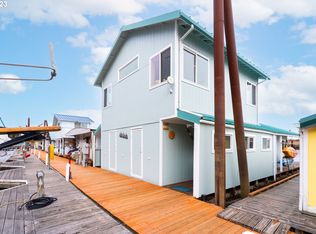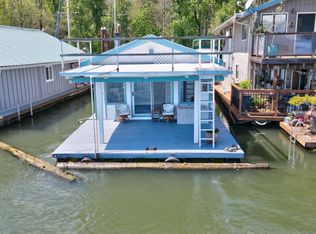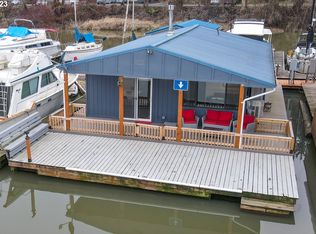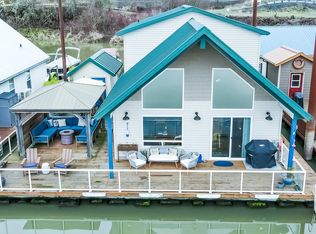Sold
$467,000
23586 NW Saint Helens Rd #U06, Portland, OR 97231
2beds
1,326sqft
Residential
Built in 2017
-- sqft lot
$461,800 Zestimate®
$352/sqft
$2,428 Estimated rent
Home value
$461,800
$439,000 - $490,000
$2,428/mo
Zestimate® history
Loading...
Owner options
Explore your selling options
What's special
This floating house has a very open & spacious kitchen & living room with massive vaulted ceilings. The wide footprint allows for a large kitchen featuring quartz & island with eating bar. Bring your big couch for the living room with gas fireplace and burl wood mantle. Walk in shed on side of house with hot water on demand & whole house water filter system. 19 years remaining on 3% rent cap! Ammenties: Gated, kayak storage, rec room w/ full kitchen, workout room, garden boxes, & fuel dock.
Zillow last checked: 8 hours ago
Listing updated: June 06, 2023 at 09:52am
Listed by:
Amy Sedgwick 971-280-2355,
MORE Realty,
Galene Buchholz 775-771-4335,
MORE Realty
Bought with:
John McPherson, 201213231
Premiere Property Group, LLC
Source: RMLS (OR),MLS#: 23054374
Facts & features
Interior
Bedrooms & bathrooms
- Bedrooms: 2
- Bathrooms: 2
- Full bathrooms: 2
- Main level bathrooms: 2
Primary bedroom
- Features: Bathroom, Ceiling Fan, Double Sinks, Marble, Vaulted Ceiling, Walkin Closet
- Level: Main
Bedroom 2
- Features: Ceiling Fan
- Level: Main
Dining room
- Level: Main
Family room
- Features: Ceiling Fan, Fireplace, Vaulted Ceiling
- Level: Main
Kitchen
- Features: Dishwasher, Gas Appliances, Island, Microwave, Free Standing Refrigerator, Quartz
- Level: Main
Living room
- Level: Main
Heating
- Mini Split, Fireplace(s)
Cooling
- Heat Pump
Appliances
- Included: Dishwasher, Free-Standing Gas Range, Free-Standing Refrigerator, Microwave, Stainless Steel Appliance(s), Washer/Dryer, Gas Appliances, Tankless Water Heater
- Laundry: Laundry Room
Features
- Ceiling Fan(s), Marble, Quartz, Vaulted Ceiling(s), Kitchen Island, Bathroom, Double Vanity, Walk-In Closet(s)
- Flooring: Vinyl, Wall to Wall Carpet
- Windows: Double Pane Windows, Vinyl Frames
- Basement: None
- Number of fireplaces: 1
- Fireplace features: Gas
Interior area
- Total structure area: 1,326
- Total interior livable area: 1,326 sqft
Property
Parking
- Parking features: Off Street
Features
- Stories: 1
- Patio & porch: Deck
- Has view: Yes
- View description: River
- Has water view: Yes
- Water view: River
- Waterfront features: River Front
- Body of water: Multnomah Channel
Lot
- Features: Gated, Level, SqFt 0K to 2999
Details
- Additional structures: ToolShed
- Parcel number: Not Found
Construction
Type & style
- Home type: SingleFamily
- Architectural style: Custom Style
- Property subtype: Residential
Materials
- Vinyl Siding
- Roof: Metal
Condition
- Resale
- New construction: No
- Year built: 2017
Utilities & green energy
- Gas: Gas
- Sewer: Community, Shared Septic
- Water: Community, Shared Well
Community & neighborhood
Security
- Security features: Security Gate
Location
- Region: Portland
- Subdivision: Rocky Pointe
HOA & financial
HOA
- Has HOA: No
- HOA fee: $787 monthly
- Amenities included: Commons, Gated, Maintenance Grounds, Management, Meeting Room, Party Room, Recreation Facilities, Sewer, Trash, Water, Weight Room
Other
Other facts
- Listing terms: Cash,Conventional
- Road surface type: Paved
Price history
| Date | Event | Price |
|---|---|---|
| 6/6/2023 | Sold | $467,000-3.5%$352/sqft |
Source: | ||
| 5/4/2023 | Pending sale | $484,000$365/sqft |
Source: | ||
| 3/11/2023 | Listed for sale | $484,000$365/sqft |
Source: | ||
Public tax history
Tax history is unavailable.
Neighborhood: 97231
Nearby schools
GreatSchools rating
- 9/10Grant Watts Elementary SchoolGrades: K-3Distance: 3.6 mi
- 5/10Scappoose Middle SchoolGrades: 7-8Distance: 3.8 mi
- 8/10Scappoose High SchoolGrades: 9-12Distance: 3.4 mi
Schools provided by the listing agent
- Elementary: Grant Watts
- Middle: Scappoose
- High: Scappoose
Source: RMLS (OR). This data may not be complete. We recommend contacting the local school district to confirm school assignments for this home.
Get a cash offer in 3 minutes
Find out how much your home could sell for in as little as 3 minutes with a no-obligation cash offer.
Estimated market value
$461,800
Get a cash offer in 3 minutes
Find out how much your home could sell for in as little as 3 minutes with a no-obligation cash offer.
Estimated market value
$461,800



