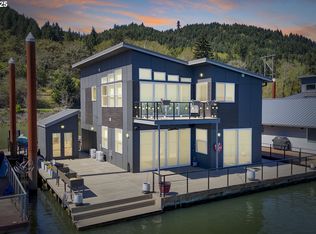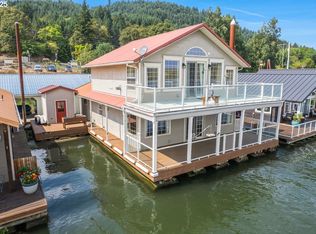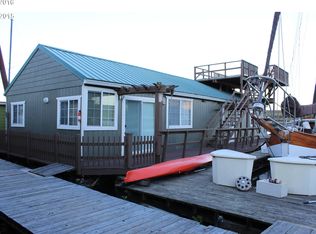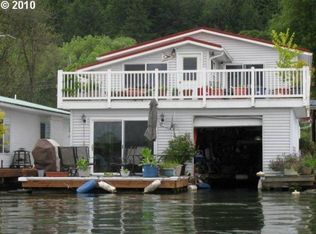Sold
$535,000
23586 NW Saint Helens Rd Slip U-24, Portland, OR 97231
4beds
1,978sqft
Residential
Built in 2018
-- sqft lot
$537,200 Zestimate®
$270/sqft
$2,973 Estimated rent
Home value
$537,200
$500,000 - $575,000
$2,973/mo
Zestimate® history
Loading...
Owner options
Explore your selling options
What's special
Totally move in ready floating home right on the river in the highly desirable Rocky Pointe Marina. Great floor plan with the master on the main level. Spacious and open kitchen, dining and family room area. All with un interrupted river views. 2nd big bdrm on the main w/walk in closet. Convenient utility rm on the main. Upstairs has a huge 21x13 bdrm or bonus room with a Mt View. There is also a office upstairs, could be used as a 4th bdrm (not conforming ). Huge deck to enjoy views up and down the Multnomah channel and the beautiful pastoral views of Sauvie's island. The deck has stainless steel railings topped with mahogany rails and a gate facing the river to pull your boat up to jump into your home for more goodies for the boat ride. If you need shade, the deck has an electric awning with remote controls. If you're not familiar with the different marina's in the Portland area, this is the one people want. You can rent a slip for your boat so it stays in the water year around. Secured gate to get down to the home as well as the parking lot, which you get 2 parking spaces. There is a meeting/party room with kitchen to gather and could be rented for private functions. Separate fenced off patio on the river with tables to visit with friends and neighbors. Has covered gazebo with fenced garden and private raised beds. The moorage has their own fuel dock. The floating system for the home is top notch, oversized logs on steel stringers and received a high 4 rating which means it has 20+ years. Water, sewer and garbage included. Slip lease for the floating home goes thru 2043 and can not be increased by more that 3% a year. This is the total floating home package. It doesn't get any better.
Zillow last checked: 8 hours ago
Listing updated: August 14, 2025 at 08:37am
Listed by:
Stuart Gunderson 503-319-4455,
Harcourts Real Estate Network Group
Bought with:
Darcie VanderZanden, 200004037
Keller Williams Sunset Corridor
Source: RMLS (OR),MLS#: 134271179
Facts & features
Interior
Bedrooms & bathrooms
- Bedrooms: 4
- Bathrooms: 3
- Full bathrooms: 3
- Main level bathrooms: 2
Primary bedroom
- Features: Bathroom, Walkin Closet
- Level: Main
- Area: 156
- Dimensions: 13 x 12
Bedroom 2
- Features: Walkin Closet
- Level: Main
- Area: 132
- Dimensions: 12 x 11
Bedroom 3
- Features: Closet Organizer
- Level: Upper
- Area: 273
- Dimensions: 21 x 13
Dining room
- Features: Living Room Dining Room Combo
- Level: Main
- Area: 340
- Dimensions: 20 x 17
Kitchen
- Features: Eat Bar, Island, Pantry
- Level: Main
- Area: 192
- Width: 12
Living room
- Features: Ceiling Fan, Fireplace, Living Room Dining Room Combo
- Level: Main
- Area: 340
- Dimensions: 20 x 17
Office
- Level: Upper
- Area: 130
- Dimensions: 13 x 10
Heating
- Mini Split, Fireplace(s)
Cooling
- Has cooling: Yes
Appliances
- Included: Built-In Range, Dishwasher, Disposal, Free-Standing Refrigerator, Gas Appliances, Plumbed For Ice Maker, Range Hood, Stainless Steel Appliance(s), Tankless Water Heater
- Laundry: Laundry Room
Features
- Ceiling Fan(s), Quartz, Built-in Features, Walk-In Closet(s), Closet Organizer, Living Room Dining Room Combo, Eat Bar, Kitchen Island, Pantry, Bathroom
- Flooring: Laminate
- Windows: Double Pane Windows, Vinyl Frames
- Basement: None
- Number of fireplaces: 1
- Fireplace features: Gas
Interior area
- Total structure area: 1,978
- Total interior livable area: 1,978 sqft
Property
Parking
- Parking features: Off Street, Secured, RV Boat Storage
Accessibility
- Accessibility features: Ground Level, Main Floor Bedroom Bath, Minimal Steps, Utility Room On Main, Accessibility
Features
- Levels: Two
- Stories: 2
- Patio & porch: Deck
- Has view: Yes
- View description: Mountain(s), River, Territorial
- Has water view: Yes
- Water view: River
- Waterfront features: River Front
- Body of water: Multnomah Channel
Lot
- Features: Gated, SqFt 0K to 2999
Details
- Additional structures: Gazebo, RVBoatStorage
- Parcel number: Not Found
Construction
Type & style
- Home type: SingleFamily
- Architectural style: Contemporary
- Property subtype: Residential
Materials
- Cement Siding
- Roof: Metal
Condition
- Resale
- New construction: No
- Year built: 2018
Utilities & green energy
- Gas: Propane
- Sewer: Community
- Water: Community
Community & neighborhood
Security
- Security features: Security Gate
Location
- Region: Portland
- Subdivision: Rocky Pointe Marina
HOA & financial
HOA
- Has HOA: No
- HOA fee: $835 monthly
- Amenities included: Commons, Gated, Maintenance Grounds, Meeting Room, Sewer, Trash, Water
Other
Other facts
- Listing terms: Cash,Conventional
- Road surface type: Paved
Price history
| Date | Event | Price |
|---|---|---|
| 8/14/2025 | Sold | $535,000-2.7%$270/sqft |
Source: | ||
| 8/12/2025 | Pending sale | $550,000$278/sqft |
Source: | ||
| 8/10/2025 | Listed for sale | $550,000$278/sqft |
Source: | ||
| 8/6/2025 | Pending sale | $550,000$278/sqft |
Source: | ||
| 7/11/2025 | Price change | $550,000-8.3%$278/sqft |
Source: | ||
Public tax history
Tax history is unavailable.
Neighborhood: 97231
Nearby schools
GreatSchools rating
- 9/10Grant Watts Elementary SchoolGrades: K-3Distance: 3.3 mi
- 5/10Scappoose Middle SchoolGrades: 7-8Distance: 3.5 mi
- 8/10Scappoose High SchoolGrades: 9-12Distance: 3.1 mi
Schools provided by the listing agent
- Elementary: Scappoose
- Middle: Scappoose
- High: Scappoose
Source: RMLS (OR). This data may not be complete. We recommend contacting the local school district to confirm school assignments for this home.
Get a cash offer in 3 minutes
Find out how much your home could sell for in as little as 3 minutes with a no-obligation cash offer.
Estimated market value$537,200
Get a cash offer in 3 minutes
Find out how much your home could sell for in as little as 3 minutes with a no-obligation cash offer.
Estimated market value
$537,200



