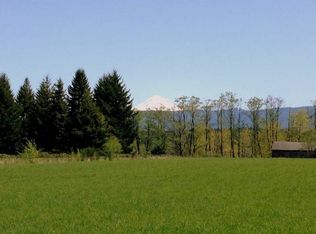New interior & exterior paint. Custom home on 5 acres with oversize 3 car garage/shop, RV parking. Open floorplan w/family room, kitchen with island, gas cooktop, custom cabinetry, fireplace, hardwood flooring. 20x27 bonus room on main to create in-law suite, home theater, or endless possibilities. Spacious deck with view of property, trees. Pinot grapes, firepit and room for animals awaits you!
This property is off market, which means it's not currently listed for sale or rent on Zillow. This may be different from what's available on other websites or public sources.

