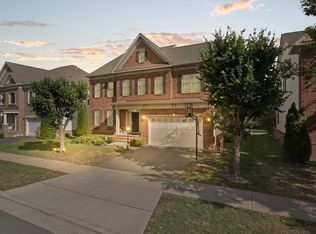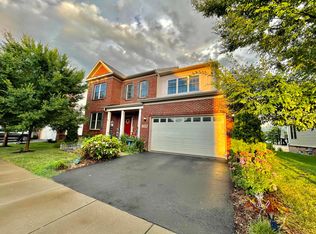Sold for $1,330,000 on 01/02/26
$1,330,000
23582 Prosperity Ridge Pl, Ashburn, VA 20148
5beds
5,350sqft
Single Family Residence
Built in 2014
7,841 Square Feet Lot
$1,330,200 Zestimate®
$249/sqft
$5,250 Estimated rent
Home value
$1,330,200
$1.26M - $1.40M
$5,250/mo
Zestimate® history
Loading...
Owner options
Explore your selling options
What's special
Elegant stone-front colonial in the highly sought-after Brambleton area of Ashburn. Built in 2014, this home offers approximately 5,350 sq. ft. of luxurious, light-filled living space with an open floor plan that seamlessly connects the gourmet kitchen, double-height family room, and dining areas. The chef’s kitchen features a large center island, double wall oven, down-draft cooktop, abundant cabinetry, and stainless steel appliances. The soaring family room with cozy fireplace and walls of windows is perfect for everyday living and entertaining. Upstairs you’ll find 5 generous bedrooms and 5 full bathrooms, including a spacious owner’s suite with tray ceiling and plenty of natural light. The fully finished lower level is an entertainer’s dream with a beautiful full wet bar, theater room setup (screen conveys), full bath, and walk-up access to the backyard. Outdoor living shines with a covered stone patio, included patio furniture, and a lush, usable backyard in a well-established neighborhood. Additional highlights include an attached 2-car garage with upgraded epoxy flooring, ample driveway parking, and access to outstanding community amenities—sparkling outdoor pool, sports courts, and scenic walking and biking trails.
Zillow last checked: 8 hours ago
Listing updated: January 03, 2026 at 06:35am
Listed by:
Rajeev Sharma 703-953-4261,
Samson Properties
Bought with:
raj cheruku, 0226010004
Ikon Realty - Ashburn
Source: Bright MLS,MLS#: VALO2111628
Facts & features
Interior
Bedrooms & bathrooms
- Bedrooms: 5
- Bathrooms: 5
- Full bathrooms: 5
- Main level bathrooms: 1
- Main level bedrooms: 1
Primary bedroom
- Level: Upper
Bedroom 1
- Level: Main
Bedroom 1
- Level: Upper
Bedroom 2
- Level: Upper
Bedroom 3
- Level: Upper
Primary bathroom
- Level: Upper
Bathroom 1
- Level: Main
Bathroom 1
- Level: Lower
Bathroom 1
- Level: Upper
Bathroom 2
- Level: Upper
Basement
- Level: Lower
Bonus room
- Level: Lower
Breakfast room
- Level: Main
Dining room
- Level: Main
Family room
- Level: Main
Foyer
- Level: Main
Kitchen
- Level: Main
Living room
- Level: Main
Media room
- Level: Lower
Office
- Level: Lower
Other
- Features: Wet Bar
- Level: Lower
Heating
- Forced Air, Natural Gas
Cooling
- Central Air, Electric
Appliances
- Included: Down Draft, Dishwasher, Disposal, Double Oven, Refrigerator, Gas Water Heater
Features
- Attic, Dining Area, Family Room Off Kitchen, Open Floorplan, Kitchen - Gourmet, Kitchen Island, Recessed Lighting, 2 Story Ceilings, 9'+ Ceilings, Tray Ceiling(s)
- Flooring: Carpet, Wood
- Basement: Finished,Exterior Entry,Rear Entrance,Sump Pump,Walk-Out Access
- Number of fireplaces: 1
Interior area
- Total structure area: 5,350
- Total interior livable area: 5,350 sqft
- Finished area above ground: 4,110
- Finished area below ground: 1,240
Property
Parking
- Total spaces: 2
- Parking features: Garage Faces Front, Asphalt, Attached, Driveway, Off Street
- Attached garage spaces: 2
- Has uncovered spaces: Yes
- Details: Garage Sqft: 400
Accessibility
- Accessibility features: None
Features
- Levels: Three
- Stories: 3
- Exterior features: Sidewalks
- Pool features: Community
- Fencing: Back Yard
Lot
- Size: 7,841 sqft
Details
- Additional structures: Above Grade, Below Grade
- Parcel number: 161489970000
- Zoning: PDH4
- Special conditions: Standard
Construction
Type & style
- Home type: SingleFamily
- Architectural style: Colonial
- Property subtype: Single Family Residence
Materials
- Masonry
- Foundation: Other
- Roof: Asphalt
Condition
- Very Good
- New construction: No
- Year built: 2014
Details
- Builder model: PRETTY PRESCOTT!
- Builder name: WINCHESTER HOMES
Utilities & green energy
- Sewer: Public Sewer
- Water: Public
Community & neighborhood
Security
- Security features: Carbon Monoxide Detector(s), Smoke Detector(s)
Location
- Region: Ashburn
- Subdivision: Brambleton Landbay 3
HOA & financial
HOA
- Has HOA: Yes
- HOA fee: $205 monthly
- Amenities included: Baseball Field, Basketball Court, Bike Trail, Common Grounds, Jogging Path, Meeting Room, Party Room, Picnic Area, Pier/Dock, Pool, Soccer Field, Tennis Court(s), Tot Lots/Playground, Volleyball Courts
- Services included: Cable TV, Fiber Optics at Dwelling, Pier/Dock Maintenance, Pool(s), Trash
Other
Other facts
- Listing agreement: Exclusive Right To Sell
- Ownership: Fee Simple
Price history
| Date | Event | Price |
|---|---|---|
| 1/2/2026 | Sold | $1,330,000+2.3%$249/sqft |
Source: | ||
| 12/4/2025 | Contingent | $1,299,900$243/sqft |
Source: | ||
| 11/24/2025 | Listed for sale | $1,299,900+77.4%$243/sqft |
Source: | ||
| 11/18/2025 | Listing removed | $5,100$1/sqft |
Source: Bright MLS #VALO2108810 Report a problem | ||
| 10/10/2025 | Listed for rent | $5,100$1/sqft |
Source: Bright MLS #VALO2108810 Report a problem | ||
Public tax history
| Year | Property taxes | Tax assessment |
|---|---|---|
| 2025 | $10,290 -1.5% | $1,278,300 +5.8% |
| 2024 | $10,451 +3.1% | $1,208,260 +4.3% |
| 2023 | $10,140 +9.2% | $1,158,870 +11% |
Find assessor info on the county website
Neighborhood: 20148
Nearby schools
GreatSchools rating
- 7/10Creighton's Corner Elementary SchoolGrades: PK-5Distance: 0.5 mi
- 7/10Brambleton Middle SchoolGrades: 6-8Distance: 1.8 mi
- 8/10Independence HighGrades: 9-12Distance: 1.7 mi
Schools provided by the listing agent
- District: Loudoun County Public Schools
Source: Bright MLS. This data may not be complete. We recommend contacting the local school district to confirm school assignments for this home.
Get a cash offer in 3 minutes
Find out how much your home could sell for in as little as 3 minutes with a no-obligation cash offer.
Estimated market value
$1,330,200
Get a cash offer in 3 minutes
Find out how much your home could sell for in as little as 3 minutes with a no-obligation cash offer.
Estimated market value
$1,330,200

