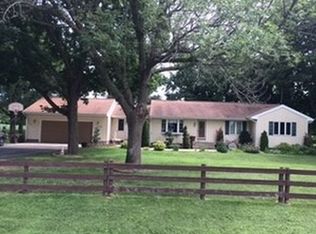Our of town living on 1.6 acres! One level ranch home. Many new updates and remodeled in 2018 with new flooring, drywall, insulation, recess lighting. granite countertops with custom cabinetry, newly installed Hickory Cabinets and walk in pantry. 3 bed, 2 bath, jetting bathtub .. master bedroom includes on suite bathroom. Full basement is great for storage. Main floor laundry, large living room. 1 car detached garage with ample parking and 30 amp camper hookup. all on 1.6 acres. Updated amp service. Furnishings negotiable Enjoy coffee time on the front porch. Location is just a couple miles to interstate for work commute. Sterling Schools.
This property is off market, which means it's not currently listed for sale or rent on Zillow. This may be different from what's available on other websites or public sources.
