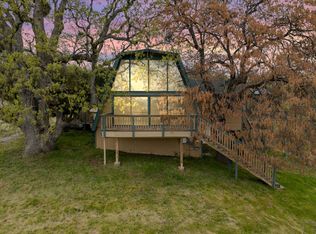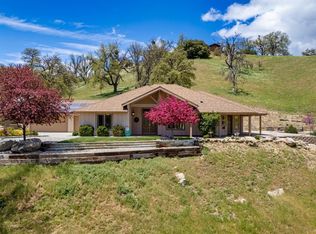Sold for $590,000 on 11/10/23
Listing Provided by:
Arlene Woolley DRE #02133355 949-922-5555,
The Harmon Agency, Inc.
Bought with: Keller Williams Realty Antelope Valley
$590,000
23580 Timberline Way, Tehachapi, CA 93561
3beds
1,898sqft
Single Family Residence
Built in 1981
5.17 Acres Lot
$593,200 Zestimate®
$311/sqft
$2,597 Estimated rent
Home value
$593,200
$564,000 - $629,000
$2,597/mo
Zestimate® history
Loading...
Owner options
Explore your selling options
What's special
Luxurious Mountain Retreat in Bear Valley Springs:
Adorned with mature Oak trees and sweeping mountain views, 23580 Timberline Way is a luxurious mountain escape, perfectly set on a 5.17-acre estate.
The 1,898 sq. ft. residence is a masterpiece of design and craftsmanship. Vaulted ceilings and a grand stone fireplace anchor the spacious open-concept living area, offering an inviting space for gatherings and celebrations. The state-of-the-art kitchen stands as a culinary haven, equipped with an ILVE Nostalgie Professional grade convection oven, an oversized Frigidaire professional series fridge, and additional built-in Frigidaire ovens. Each of the three bedrooms radiates modern comfort, all freshly painted and spacious.
Beyond the home's interior luxuries, the property is a haven for equestrian enthusiasts with its expansive pastures. Additional amenities include dedicated RV parking, an active chicken coop, two stylish storage sheds, and a spacious two-car garage. The outdoor patio, complete with a spa, offers panoramic views of Tehachapi – a serene backdrop for evening relaxation.
Located near award winning vineyards and pristine lakes, this residence is more than a home—it's the embodiment of mountain luxury.
Zillow last checked: 8 hours ago
Listing updated: November 10, 2023 at 04:17pm
Listing Provided by:
Arlene Woolley DRE #02133355 949-922-5555,
The Harmon Agency, Inc.
Bought with:
Zachary Sprague, DRE #02076699
Keller Williams Realty Antelope Valley
Source: CRMLS,MLS#: LG23150633 Originating MLS: California Regional MLS
Originating MLS: California Regional MLS
Facts & features
Interior
Bedrooms & bathrooms
- Bedrooms: 3
- Bathrooms: 2
- Full bathrooms: 2
- Main level bathrooms: 1
- Main level bedrooms: 2
Heating
- Central, Propane, Solar
Cooling
- Central Air
Appliances
- Included: 6 Burner Stove, Barbecue, Convection Oven, Double Oven, Dishwasher, Gas Cooktop, Disposal, Gas Oven, Gas Range, Ice Maker, Microwave, Refrigerator, Range Hood, Water Purifier
- Laundry: Upper Level
Features
- Breakfast Bar, Ceiling Fan(s), Separate/Formal Dining Room, Eat-in Kitchen, Pantry, Recessed Lighting, Storage, Attic, Bedroom on Main Level, Instant Hot Water, Main Level Primary
- Flooring: Laminate
- Has basement: Yes
- Has fireplace: Yes
- Fireplace features: Electric, Living Room, Primary Bedroom, Wood Burning
- Common walls with other units/homes: No Common Walls
Interior area
- Total interior livable area: 1,898 sqft
Property
Parking
- Total spaces: 2
- Parking features: Direct Access, Garage, RV Access/Parking
- Attached garage spaces: 2
Features
- Levels: Two
- Stories: 2
- Entry location: Upper/Lower
- Patio & porch: Covered, Deck
- Pool features: None, Association
- Has spa: Yes
- Spa features: Private
- Has view: Yes
- View description: Lake, Neighborhood, Trees/Woods
- Has water view: Yes
- Water view: Lake
Lot
- Size: 5.17 Acres
- Features: 2-5 Units/Acre
Details
- Additional structures: Shed(s)
- Parcel number: 32343102002
- Zoning: E(5) RS
- Special conditions: Standard
- Horse amenities: Riding Trail
Construction
Type & style
- Home type: SingleFamily
- Architectural style: Craftsman
- Property subtype: Single Family Residence
Materials
- Roof: Composition
Condition
- New construction: No
- Year built: 1981
Utilities & green energy
- Sewer: Septic Type Unknown
- Water: Public
- Utilities for property: Propane
Green energy
- Energy generation: Solar
Community & neighborhood
Security
- Security features: Gated with Attendant, 24 Hour Security
Community
- Community features: Biking, Dog Park, Fishing, Golf, Hiking, Horse Trails, Lake, Mountainous
Location
- Region: Tehachapi
HOA & financial
HOA
- Has HOA: Yes
- HOA fee: $161 monthly
- Amenities included: Billiard Room, Dog Park, Golf Course, Horse Trail(s), Meeting/Banquet/Party Room, Outdoor Cooking Area, Picnic Area, Playground, Pickleball, Pool, Spa/Hot Tub, Security, Tennis Court(s), Trail(s)
- Association name: Bear Valley Springs Association
- Association phone: 661-821-5537
Other
Other facts
- Listing terms: Cash,Cash to New Loan,Conventional,VA Loan
Price history
| Date | Event | Price |
|---|---|---|
| 11/10/2023 | Sold | $590,000-1.7%$311/sqft |
Source: | ||
| 10/7/2023 | Pending sale | $599,900$316/sqft |
Source: | ||
| 8/16/2023 | Listed for sale | $599,900+30.7%$316/sqft |
Source: | ||
| 1/22/2021 | Sold | $459,000-1.3%$242/sqft |
Source: TAAR #9982645 | ||
| 11/30/2020 | Listed for sale | $465,000+25.7%$245/sqft |
Source: Access Real Estate #9982645 | ||
Public tax history
| Year | Property taxes | Tax assessment |
|---|---|---|
| 2025 | $7,637 +0% | $606,900 +2% |
| 2024 | $7,634 +23.7% | $595,000 +24.6% |
| 2023 | $6,173 +0.8% | $477,543 +2% |
Find assessor info on the county website
Neighborhood: Bear Valley Springs
Nearby schools
GreatSchools rating
- 6/10Cummings Valley Elementary SchoolGrades: K-5Distance: 5.7 mi
- 3/10Jacobsen Middle SchoolGrades: 6-8Distance: 13.5 mi
- 6/10Tehachapi High SchoolGrades: 9-12Distance: 13.7 mi

Get pre-qualified for a loan
At Zillow Home Loans, we can pre-qualify you in as little as 5 minutes with no impact to your credit score.An equal housing lender. NMLS #10287.
Sell for more on Zillow
Get a free Zillow Showcase℠ listing and you could sell for .
$593,200
2% more+ $11,864
With Zillow Showcase(estimated)
$605,064

