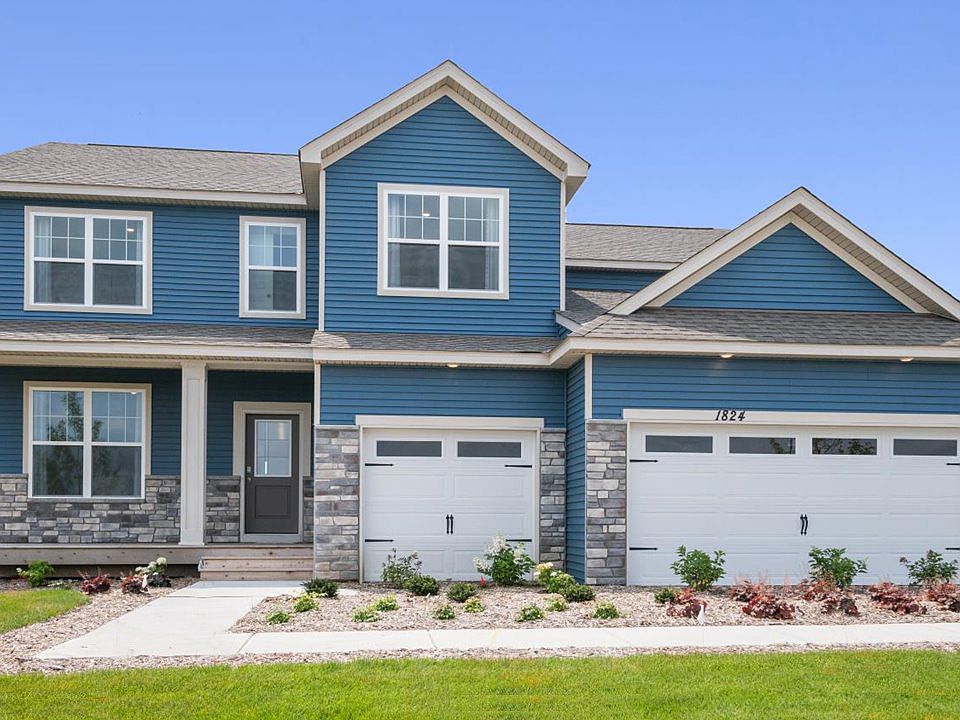**Ask how you can receive a 5.5% FHA/VA or 5.99% Conventional 30-year fixed rate and up to $10,000 in closing costs!! Brand new Rogers neighborhood - Big Woods brought to you by America's Builder D.R. Horton. Located south of I-94 bordering Maple Grove and Corcoran, our neighborhood allows you to live on the edge of where country meets the metro, and where scenic rolling hills sequester a community that remains off the beaten path just enough to provide a quiet setting at home – all while residing just minutes from all of life’s needed conveniences. Our extremely popular Jordan plan features stainless steel appliances - gas cooktop, wall oven and microwave - and walk-in pantry. Separate formal dining room as well! 4 bedrooms up with a fantastic primary suite featuring 2 walk-in closets, separate shower and tub! Theres a reason this is our top selling floorplan, come take a look at what Big Woods has to offer! Home will complete early springtime.
Active with contingency
$625,000
23580 Ashbury Dr, Rogers, MN 55374
5beds
3,003sqft
Est.:
Single Family Residence
Built in 2025
0.25 sqft lot
$623,500 Zestimate®
$208/sqft
$78/mo HOA
What's special
Walk-in pantryFormal dining roomSeparate shower and tubFantastic primary suiteStainless steel appliancesGas cooktopWall oven
- 57 days
- on Zillow |
- 86 |
- 3 |
Zillow last checked: 7 hours ago
Listing updated: May 28, 2025 at 03:00pm
Listed by:
Manny Jauriqui 612-449-7822,
D.R. Horton, Inc.,
Taylor Martinez 218-850-0162
Source: NorthstarMLS as distributed by MLS GRID,MLS#: 6697686
Travel times
Schedule tour
Select your preferred tour type — either in-person or real-time video tour — then discuss available options with the builder representative you're connected with.
Select a date
Facts & features
Interior
Bedrooms & bathrooms
- Bedrooms: 5
- Bathrooms: 3
- Full bathrooms: 2
- 3/4 bathrooms: 1
Rooms
- Room types: Dining Room, Family Room, Kitchen, Bedroom 1, Bedroom 2, Bedroom 3, Bedroom 4, Loft, Laundry, Bedroom 5
Bedroom 1
- Level: Upper
- Area: 252 Square Feet
- Dimensions: 18x14
Bedroom 2
- Level: Upper
- Area: 143 Square Feet
- Dimensions: 13x11
Bedroom 3
- Level: Upper
- Area: 143 Square Feet
- Dimensions: 13x11
Bedroom 4
- Level: Upper
- Area: 156 Square Feet
- Dimensions: 13x12
Bedroom 5
- Level: Main
- Area: 143 Square Feet
- Dimensions: 13x11
Dining room
- Level: Main
- Area: 156 Square Feet
- Dimensions: 13x12
Family room
- Level: Main
- Area: 324 Square Feet
- Dimensions: 18x18
Kitchen
- Level: Main
- Area: 324 Square Feet
- Dimensions: 18x18
Laundry
- Level: Upper
- Area: 49 Square Feet
- Dimensions: 7x7
Loft
- Level: Upper
- Area: 270 Square Feet
- Dimensions: 18x15
Heating
- Forced Air
Cooling
- Central Air
Appliances
- Included: Air-To-Air Exchanger, Dishwasher, Disposal, Exhaust Fan, Humidifier, Microwave, Range, Tankless Water Heater
Features
- Basement: Unfinished
- Number of fireplaces: 1
- Fireplace features: Gas
Interior area
- Total structure area: 3,003
- Total interior livable area: 3,003 sqft
- Finished area above ground: 3,003
- Finished area below ground: 0
Video & virtual tour
Property
Parking
- Total spaces: 3
- Parking features: Attached, Asphalt, Garage Door Opener
- Attached garage spaces: 3
- Has uncovered spaces: Yes
- Details: Garage Door Height (7), Garage Door Width (16)
Accessibility
- Accessibility features: None
Features
- Levels: Two
- Stories: 2
Lot
- Size: 0.25 sqft
- Dimensions: 71 x 153 x 72 x 162
- Features: Sod Included in Price
Details
- Foundation area: 1423
- Parcel number: tbd
- Zoning description: Residential-Single Family
Construction
Type & style
- Home type: SingleFamily
- Property subtype: Single Family Residence
Materials
- Brick/Stone, Vinyl Siding
- Roof: Age 8 Years or Less,Asphalt
Condition
- Age of Property: 0
- New construction: Yes
- Year built: 2025
Details
- Builder name: D.R. HORTON
Utilities & green energy
- Gas: Natural Gas
- Sewer: City Sewer/Connected
- Water: City Water/Connected
Community & HOA
Community
- Subdivision: Big Woods Tradition
HOA
- Has HOA: Yes
- Services included: Trash
- HOA fee: $234 quarterly
- HOA name: New Concepts Management Group, INC.
- HOA phone: 952-922-2500
Location
- Region: Rogers
Financial & listing details
- Price per square foot: $208/sqft
- Date on market: 4/4/2025
- Date available: 03/31/2025
- Road surface type: Paved
About the community
Now selling new build homes at Big Woods in Rogers, Minnesota! Quick move-in homes will be available for sale early 2025.
Two-story and one-level homes are available, and upgrades are featured throughout the homes! Signature or gourmet kitchen options with double ovens and gas cooktops, tiled backsplash and quartz countertops. Optional gas and electric fireplaces and hard flooring create a stunning family room. The bedroom suite has a private bath with separate tub and shower, options for a tiled shower, and quartz countertops. Build from scratch or move in quicker with a home under construction.
The City of Rogers is a vibrant and growing city on the edge of the Twin Cities Metropolitan area. Situated as a gateway between the metro and Greater Minnesota, Rogers delivers the best combination of "big-city" access and amenities along with small-town character and wide-open spaces.
The charming downtown Rogers and Crow-Hassan Park Reserve, Hassan Meadow Park, Fox Hollow Golf Club and Pheasant Acres Golf Course are all nearby, plus Big Woods is located south of I-94 makes commuting to work a breeze take you to the heart of the Twin Cities or anywhere you want to travel.
*Photos are representational only.
Source: DR Horton

