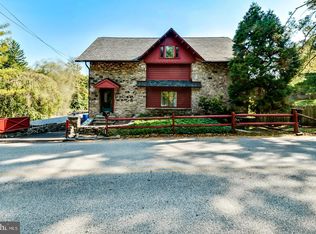Sold for $560,000 on 09/21/23
$560,000
2358 Valley Rd, Huntingdon Valley, PA 19006
4beds
3,152sqft
Single Family Residence
Built in 1800
1.55 Acres Lot
$654,900 Zestimate®
$178/sqft
$3,668 Estimated rent
Home value
$654,900
$616,000 - $707,000
$3,668/mo
Zestimate® history
Loading...
Owner options
Explore your selling options
What's special
Welcome to the Terwood House of Cold Spring Farm, a truly historic property with a rich legacy dating back to 1727. This remarkable home, originally granted in the name of King George, has seen additions in 1794, 1936, and 1982, resulting in a unique blend of 18th-century charm and modern convenience. Step into the original 18th-century section of the home and you'll be greeted by a center hall boasting beautiful period details. The living room and dining room feature stunning old-growth wide plank pine floors, 18th-century millwork, original windows, and fireplaces that exude character and warmth. The 1982 family room addition offers a seamless transition to a more contemporary open floor plan. Connected to the large eat-in kitchen, it provides a perfect space for gathering and entertaining. This addition also includes a convenient powder room and a mudroom, ensuring functionality and practicality. Upstairs, you'll find three versatile bedrooms, a sitting room, and a hall bath. The main bedroom offers a private retreat with an en-suite bath, providing comfort and tranquility. Each room showcases a blend of historic charm and modern comfort, creating a harmonious living space.Situated on a generous 1.55-acre lot, the property is surrounded by century-old trees and backs up to 26 protected acres through the Pennypack Watershed conservation easement. The serene and bucolic setting is enhanced by a lovely terrace, covered porch, stone pathways, a tranquil stream, and charming stone walls. These outdoor features create a picturesque backdrop and offer a peaceful respite from the hustle and bustle of daily life. For those with artistic inclinations, the two-car garage presents an exciting opportunity. With a spacious room that can easily be converted into a delightful artist studio, the potential for creative endeavors is boundless.Immerse yourself in the rich history of this 18th-century property while enjoying the modern conveniences that have been seamlessly incorporated throughout. From the charming original home to the thoughtfully designed additions, every aspect of this property reflects a balance between preserving its heritage and embracing contemporary living.Don't miss the chance to own this extraordinary piece of history, where the past meets the present in perfect harmony. Schedule a showing today and experience the timeless beauty and allure of the Terwood House of Cold Spring Farm.
Zillow last checked: 8 hours ago
Listing updated: September 21, 2023 at 05:01pm
Listed by:
Lisa Munn 215-206-6137,
Compass RE
Bought with:
Chuong Van Tran, AB066680
RE/MAX Access
Source: Bright MLS,MLS#: PAMC2070296
Facts & features
Interior
Bedrooms & bathrooms
- Bedrooms: 4
- Bathrooms: 3
- Full bathrooms: 2
- 1/2 bathrooms: 1
- Main level bathrooms: 1
Basement
- Area: 0
Heating
- Hot Water, Natural Gas
Cooling
- Window Unit(s)
Appliances
- Included: Dishwasher, Built-In Range, Oven/Range - Electric, Electric Water Heater
- Laundry: In Basement, Laundry Room
Features
- Built-in Features, Dining Area, Primary Bath(s), Exposed Beams, Attic, Beamed Ceilings, Plaster Walls
- Flooring: Carpet, Concrete, Hardwood, Laminate, Tile/Brick, Wood
- Windows: Skylight(s), Double Hung
- Basement: Full
- Number of fireplaces: 2
- Fireplace features: Gas/Propane
Interior area
- Total structure area: 3,152
- Total interior livable area: 3,152 sqft
- Finished area above ground: 3,152
- Finished area below ground: 0
Property
Parking
- Total spaces: 5
- Parking features: Driveway
- Uncovered spaces: 5
Accessibility
- Accessibility features: None
Features
- Levels: Two
- Stories: 2
- Pool features: None
- Fencing: Wood
- Has view: Yes
- View description: Garden, Scenic Vista, Trees/Woods, Valley
Lot
- Size: 1.55 Acres
- Dimensions: 211.00 x 0.00
Details
- Additional structures: Above Grade, Below Grade, Outbuilding
- Parcel number: 410009136003
- Zoning: RESIDENTIAL
- Special conditions: Standard
Construction
Type & style
- Home type: SingleFamily
- Architectural style: Colonial
- Property subtype: Single Family Residence
Materials
- Stone
- Foundation: Stone
- Roof: Wood,Shingle
Condition
- Very Good
- New construction: No
- Year built: 1800
Utilities & green energy
- Electric: 100 Amp Service
- Sewer: On Site Septic
- Water: Public
- Utilities for property: Cable Connected, Phone, Phone Connected, Water Available
Community & neighborhood
Location
- Region: Huntingdon Valley
- Subdivision: Huntingdon Valley
- Municipality: LOWER MORELAND TWP
Other
Other facts
- Listing agreement: Exclusive Right To Sell
- Listing terms: Cash,Conventional
- Ownership: Fee Simple
Price history
| Date | Event | Price |
|---|---|---|
| 9/21/2023 | Sold | $560,000-2.6%$178/sqft |
Source: | ||
| 8/2/2023 | Pending sale | $575,000$182/sqft |
Source: | ||
| 7/28/2023 | Price change | $575,000-8%$182/sqft |
Source: | ||
| 7/14/2023 | Listed for sale | $624,900+47%$198/sqft |
Source: | ||
| 2/18/2016 | Listing removed | $2,750$1/sqft |
Source: BHHS Fox & Roach #6658622 Report a problem | ||
Public tax history
| Year | Property taxes | Tax assessment |
|---|---|---|
| 2024 | $11,826 | $236,820 |
| 2023 | $11,826 +6.6% | $236,820 |
| 2022 | $11,091 +2.5% | $236,820 |
Find assessor info on the county website
Neighborhood: 19006
Nearby schools
GreatSchools rating
- 8/10Pine Road El SchoolGrades: K-5Distance: 2.6 mi
- 8/10Murray Avenue SchoolGrades: 6-8Distance: 0.8 mi
- 8/10Lower Moreland High SchoolGrades: 9-12Distance: 0.9 mi
Schools provided by the listing agent
- Elementary: Pine Road
- Middle: Murray Avenue School
- High: Lower Moreland
- District: Lower Moreland Township
Source: Bright MLS. This data may not be complete. We recommend contacting the local school district to confirm school assignments for this home.

Get pre-qualified for a loan
At Zillow Home Loans, we can pre-qualify you in as little as 5 minutes with no impact to your credit score.An equal housing lender. NMLS #10287.
Sell for more on Zillow
Get a free Zillow Showcase℠ listing and you could sell for .
$654,900
2% more+ $13,098
With Zillow Showcase(estimated)
$667,998