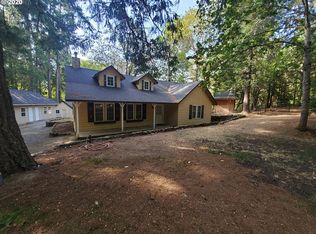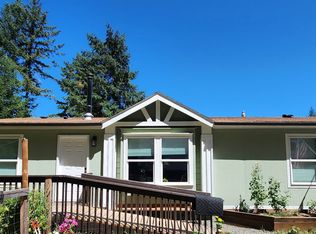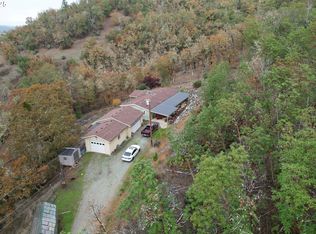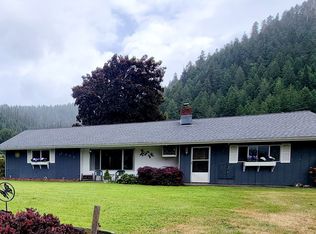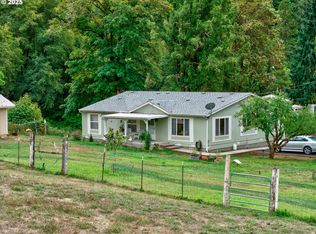Spanning 54 acres- the land is covered with merchantable timber -with cruise of $200,000 plus of timber including madrone, pine and cedar—providing both natural beauty and income potential. Incredible privacy, comfort and natural beauty—just 5 miles from Galesville Reservoir, known for great fishing, kayaking and outdoor recreation. The like-new 3-bedroom, 2-bathroom home has been tastefully updated and is truly move-in ready. Inside, you’ll find a spacious open floor plan with a large living room, perfect for gatherings or cozy nights by the brand-new wood stove. The home also features a generous office space ideal for remote work, hobbies or even a potential fourth bedroom. A new metal roof and French drain system installed in 2024 ensure years of low-maintenance living. All appliances are included, making your move seamless. The land is a dream come true for those who love the outdoors. Enjoy the fenced pasture, merchantable timber including cedar, pine and massive madrone trees, plus more fruit and walnut trees than you can count! Trails have been cleared for walking, horseback riding, or ATV use, offering access to the scenic beauty throughout the property. The land backs up to BLM property, adding even more room to roam and explore. Outbuildings include a 24x30 shop, 24x20 carport, 15x20 RV parking area, 10x10 storage room and a 20x21 shed could be used as a cooling room. Lots of room for tools, vehicles and recreational equipment- plus seller is leaving John deer riding lawn mower and wood working equipment in shop. A brand-new paved blacktop driveway leads directly to the home, providing smooth and convenient year-round access in all weather conditions. Everything has been thoughtfully improved—this property is completely move-in ready. Experience the perfect balance of modern comfort and country living in your own private Oregon paradise!
Active
Price cut: $30K (1/9)
$665,000
2358 Upper Cow Creek Rd, Azalea, OR 97410
3beds
1,728sqft
Est.:
Residential, Manufactured Home
Built in 2005
54.03 Acres Lot
$-- Zestimate®
$385/sqft
$-- HOA
What's special
Fenced pastureTastefully updatedGenerous office spaceBrand-new wood stoveNew metal roofSpacious open floor planBrand-new paved blacktop driveway
- 83 days |
- 269 |
- 13 |
Zillow last checked: 8 hours ago
Listing updated: February 01, 2026 at 04:21pm
Listed by:
Rebekah Sexauer 541-733-7330,
eXp Realty, LLC
Source: RMLS (OR),MLS#: 336992336
Facts & features
Interior
Bedrooms & bathrooms
- Bedrooms: 3
- Bathrooms: 2
- Full bathrooms: 2
- Main level bathrooms: 2
Rooms
- Room types: Nook, Office, Laundry, Bedroom 2, Bedroom 3, Dining Room, Family Room, Kitchen, Living Room, Primary Bedroom
Primary bedroom
- Features: Bathroom, Double Sinks, Walkin Closet, Walkin Shower, Wallto Wall Carpet
- Level: Main
- Area: 156
- Dimensions: 12 x 13
Bedroom 2
- Features: Wallto Wall Carpet
- Level: Main
- Area: 88
- Dimensions: 11 x 8
Bedroom 3
- Features: Wallto Wall Carpet
- Level: Main
- Area: 120
- Dimensions: 10 x 12
Dining room
- Features: Wallto Wall Carpet
- Level: Main
- Area: 180
- Dimensions: 15 x 12
Kitchen
- Features: Builtin Refrigerator, Dishwasher, Disposal, Free Standing Range, Free Standing Refrigerator
- Level: Main
- Area: 144
- Width: 12
Living room
- Features: Ceiling Fan, Fireplace, Wallto Wall Carpet
- Level: Main
- Area: 234
- Dimensions: 18 x 13
Office
- Features: Wallto Wall Carpet
- Level: Main
- Area: 120
- Dimensions: 10 x 12
Heating
- Heat Pump, Wood Stove, Fireplace(s)
Cooling
- Heat Pump
Appliances
- Included: Dishwasher, Disposal, Free-Standing Range, Free-Standing Refrigerator, Microwave, Stainless Steel Appliance(s), Washer/Dryer, Built-In Refrigerator, Electric Water Heater
- Laundry: Laundry Room
Features
- Ceiling Fan(s), High Ceilings, Bathroom, Double Vanity, Walk-In Closet(s), Walkin Shower, Kitchen Island, Tile
- Flooring: Tile, Wall to Wall Carpet
- Windows: Vinyl Frames
- Basement: Crawl Space
- Number of fireplaces: 1
- Fireplace features: Insert, Wood Burning
Interior area
- Total structure area: 1,728
- Total interior livable area: 1,728 sqft
Property
Parking
- Total spaces: 2
- Parking features: Carport, RV Access/Parking, RV Boat Storage, Detached
- Garage spaces: 2
- Has carport: Yes
Accessibility
- Accessibility features: One Level, Walkin Shower, Accessibility
Features
- Levels: One
- Stories: 1
- Patio & porch: Deck
- Exterior features: Yard
- Fencing: Cross Fenced
- Has view: Yes
- View description: Creek/Stream, Mountain(s), Trees/Woods
- Has water view: Yes
- Water view: Creek/Stream
- Waterfront features: Creek, Seasonal
Lot
- Size: 54.03 Acres
- Features: Gentle Sloping, Merchantable Timber, Pasture, Secluded, Trees, Wooded, Acres 50 to 100
Details
- Additional structures: Outbuilding, RVBoatStorage
- Additional parcels included: R51906,R51675
- Parcel number: R51682
- Zoning: FF
Construction
Type & style
- Home type: MobileManufactured
- Property subtype: Residential, Manufactured Home
Materials
- T111 Siding
- Foundation: Block
- Roof: Metal
Condition
- Resale
- New construction: No
- Year built: 2005
Utilities & green energy
- Sewer: Septic Tank
- Water: Well
- Utilities for property: Other Internet Service, Satellite Internet Service
Community & HOA
HOA
- Has HOA: No
Location
- Region: Azalea
Financial & listing details
- Price per square foot: $385/sqft
- Tax assessed value: $329,659
- Annual tax amount: $1,353
- Date on market: 11/11/2025
- Listing terms: Cash,Conventional,FHA,VA Loan
- Road surface type: Gravel, Paved
Estimated market value
Not available
Estimated sales range
Not available
Not available
Price history
Price history
| Date | Event | Price |
|---|---|---|
| 1/9/2026 | Price change | $665,000-4.3%$385/sqft |
Source: | ||
| 11/18/2025 | Price change | $695,000-4.1%$402/sqft |
Source: | ||
| 11/11/2025 | Listed for sale | $725,000+61.1%$420/sqft |
Source: | ||
| 12/1/2023 | Sold | $450,000-9.1%$260/sqft |
Source: | ||
| 11/30/2023 | Pending sale | $495,000$286/sqft |
Source: | ||
Public tax history
Public tax history
| Year | Property taxes | Tax assessment |
|---|---|---|
| 2024 | $1,914 +35% | $176,892 +24.6% |
| 2023 | $1,418 -12.8% | $141,987 -14.8% |
| 2022 | $1,626 +3.7% | $166,738 +3% |
Find assessor info on the county website
BuyAbility℠ payment
Est. payment
$3,756/mo
Principal & interest
$3190
Property taxes
$333
Home insurance
$233
Climate risks
Neighborhood: 97410
Nearby schools
GreatSchools rating
- NAGlendale Elementary SchoolGrades: K-8Distance: 11.6 mi
- 4/10Glendale Community Charter SchoolGrades: PK-12Distance: 10.9 mi
Schools provided by the listing agent
- Elementary: Glendale
- Middle: Glendale
- High: Glendale
Source: RMLS (OR). This data may not be complete. We recommend contacting the local school district to confirm school assignments for this home.
- Loading
