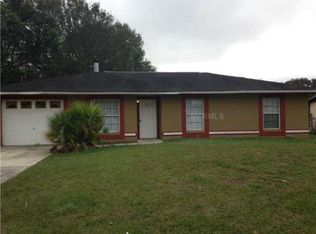Welcome to this inviting house that makes you feel right at home. This location is ideal: a tranquil road full of large, beautiful, green lots, yet, it's near the freeway, shopping, park, & school. Both front and back yards are large. The backyard is fully fenced with a 2 year new wood fence. Enjoy many days of outdoor entertaining with the swimming pool and serene scenery. The Japanese plum tree is very generous with its fruit. There is plenty of storage provided between the garage, storage shed, and many closets. Fresh paint adorns the exterior. There is also PLENTY of living space! The interior offers the coveted open living/dining room (yet, still defined) as well as a split bedroom floor plan. The dining room is over-sized which allows room for additional furniture. There are not a lot of move-in ready 4 bedroom + garage + pool homes at this price! No HOA either!
This property is off market, which means it's not currently listed for sale or rent on Zillow. This may be different from what's available on other websites or public sources.
