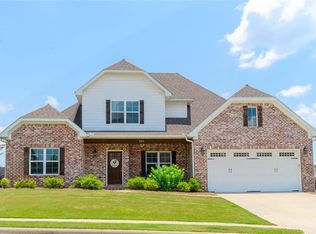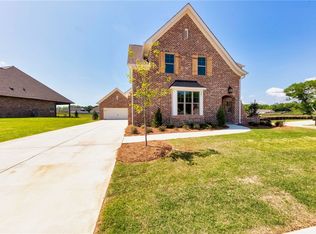Sold for $462,000 on 04/30/24
$462,000
2358 Rutland Rd, Auburn, AL 36832
3beds
2,216sqft
Single Family Residence
Built in 2019
0.37 Acres Lot
$474,400 Zestimate®
$208/sqft
$2,500 Estimated rent
Home value
$474,400
$451,000 - $498,000
$2,500/mo
Zestimate® history
Loading...
Owner options
Explore your selling options
What's special
Everything about this custom, single-level home promotes a comfortable, low-maintenance lifestyle. The foyer opens to a great room with a coffered ceiling and built-ins flanking the gas fireplace. The spacious kitchen offers a tremendous island, ample cabinetry, & an adjoining breakfast room. The primary suite includes a fabulous flex space (study/exercise room/nursery) tucked behind barn doors. Three walls of windows hem in this sun-filled room. Separate vanities, a soaking tub, frameless walk-in shower with floor-to-ceiling tile, a WC & opposing twin closets comprise the bath. The two secondary bedrooms and hall bath are located in a wing adjacent to the foyer. A mud bench serves as a drop zone at the owner's entry, and the laundry, complete with cabinetry and a utility sink, is close by. The covered rear porch and flat, fenced yard with a pergola & storage building top off this desirable property. LVP flooring extends through the common areas and primary suite. Blinds throughout.
Zillow last checked: 8 hours ago
Listing updated: May 02, 2024 at 09:46am
Listed by:
PALMER POPE,
KELLER WILLIAMS REALTY AUBURN OPELIKA 334-209-3242
Bought with:
CORDELIA JARVIS, 116046
AUBURN INTERNATIONAL REAL ESTATE GROUP
Source: LCMLS,MLS#: 169299Originating MLS: Lee County Association of REALTORS
Facts & features
Interior
Bedrooms & bathrooms
- Bedrooms: 3
- Bathrooms: 2
- Full bathrooms: 2
- Main level bathrooms: 2
Heating
- Heat Pump
Cooling
- Heat Pump
Appliances
- Included: Dishwasher, Gas Cooktop, Disposal, Microwave
- Laundry: Washer Hookup, Dryer Hookup
Features
- Breakfast Area, Ceiling Fan(s), Eat-in Kitchen, Kitchen Island, Primary Downstairs, Pantry, Window Treatments, Attic
- Flooring: Plank, Simulated Wood, Tile
- Windows: Window Treatments
- Has fireplace: Yes
- Fireplace features: Gas Log
Interior area
- Total interior livable area: 2,216 sqft
- Finished area above ground: 2,216
- Finished area below ground: 0
Property
Parking
- Total spaces: 2
- Parking features: Attached, Garage, Two Car Garage
- Attached garage spaces: 2
Features
- Levels: One
- Stories: 1
- Patio & porch: Rear Porch, Covered, Front Porch
- Exterior features: Storage, Sprinkler/Irrigation
- Pool features: Community
- Fencing: Back Yard,Privacy
Lot
- Size: 0.37 Acres
- Features: < 1/2 Acre
Details
- Parcel number: 1906130000242.000
Construction
Type & style
- Home type: SingleFamily
- Property subtype: Single Family Residence
Materials
- Brick Veneer, Cement Siding
- Foundation: Slab
Condition
- Year built: 2019
Details
- Builder name: Gentry
Utilities & green energy
- Utilities for property: Cable Available, Natural Gas Available, Sewer Connected, Separate Meters
Community & neighborhood
Location
- Region: Auburn
- Subdivision: MIMMS TRAIL
Price history
| Date | Event | Price |
|---|---|---|
| 4/30/2024 | Sold | $462,000-3%$208/sqft |
Source: LCMLS #169299 Report a problem | ||
| 3/30/2024 | Pending sale | $476,500$215/sqft |
Source: LCMLS #169299 Report a problem | ||
| 3/26/2024 | Listed for sale | $476,500+43.7%$215/sqft |
Source: LCMLS #169299 Report a problem | ||
| 10/31/2019 | Sold | $331,600$150/sqft |
Source: LCMLS #143628 Report a problem | ||
Public tax history
| Year | Property taxes | Tax assessment |
|---|---|---|
| 2023 | -- | $40,240 +14.2% |
| 2022 | $50 | $35,240 +6.4% |
| 2021 | $50 -96.5% | $33,120 +18.4% |
Find assessor info on the county website
Neighborhood: 36832
Nearby schools
GreatSchools rating
- 10/10Ogletree SchoolGrades: 3-5Distance: 2.5 mi
- 10/10Auburn Jr High SchoolGrades: 8-9Distance: 3.6 mi
- 7/10Auburn High SchoolGrades: 10-12Distance: 4.7 mi
Schools provided by the listing agent
- Elementary: AUBURN EARLY EDUCATION/OGLETREE
- Middle: AUBURN EARLY EDUCATION/OGLETREE
Source: LCMLS. This data may not be complete. We recommend contacting the local school district to confirm school assignments for this home.

Get pre-qualified for a loan
At Zillow Home Loans, we can pre-qualify you in as little as 5 minutes with no impact to your credit score.An equal housing lender. NMLS #10287.
Sell for more on Zillow
Get a free Zillow Showcase℠ listing and you could sell for .
$474,400
2% more+ $9,488
With Zillow Showcase(estimated)
$483,888
