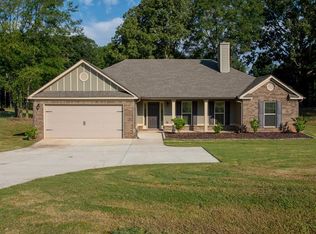Impeccable, stunning country cottage is better than new! 4BR/3.5BA with bonus room! 4th BR and full bath upstairs along with a HUGE finished bonus room. Main level has split bedroom plan, spacious master with bay windows and own door to the extended patio. Mstr bath offers dual vanities, garden tub, sep shower, large walk in closet. Open flow from kitchen to family room with stack stone fireplace, gorgeous mantle. Kitchen offers upgraded stained cabinets, granite counter tops, tiled backsplash.
This property is off market, which means it's not currently listed for sale or rent on Zillow. This may be different from what's available on other websites or public sources.
