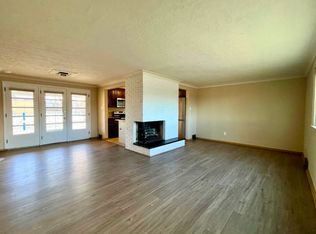Sold for $300,000
$300,000
2358 Haymaker Rd, Monroeville, PA 15146
4beds
2,250sqft
Single Family Residence
Built in 1965
0.25 Acres Lot
$308,500 Zestimate®
$133/sqft
$2,314 Estimated rent
Home value
$308,500
$284,000 - $333,000
$2,314/mo
Zestimate® history
Loading...
Owner options
Explore your selling options
What's special
LOCATION LOCATION LOCATION ! Step into this meticulously maintained charming multilevel on a large corner lot offering both space and elegance. As you approach you are greeted by a well lit entry way leading to an open study/Mudroom.This beautiful house boasts 4 bedrooms/3 full baths. Game room on the lower level which can double as a family room. The living room is bathed in natural light creating a cozy atmosphere for gatherings or quiet evenings in. Adjacent to the living room is the spacious dining area overlooking a huge backyard with mature trees. Kitchen is equipped with NEWER GAS STOVE, beautiful backsplash and S/S appliances that gleam against the backdrop of sleek granite countertop. Inviting deck and a covered porch perfect for entertaining or relaxing with a cold beverage on a hot summer night. 2car garage. HOME WARRANTY INCLUDED. Exterior of the house painted in 2022. Minutes to the HOSPITALS (FORBES/UPMC East) and to SHOPPING and DINING. Easy access to 22/376 Welcome Home
Zillow last checked: 8 hours ago
Listing updated: July 19, 2024 at 07:46am
Listed by:
Rachna Sachdev 724-327-5161,
HOWARD HANNA REAL ESTATE SERVICES
Bought with:
David Moio, RS364939
Realty One Group Horizon
Source: WPMLS,MLS#: 1657682 Originating MLS: West Penn Multi-List
Originating MLS: West Penn Multi-List
Facts & features
Interior
Bedrooms & bathrooms
- Bedrooms: 4
- Bathrooms: 3
- Full bathrooms: 3
Primary bedroom
- Level: Upper
- Dimensions: 16X12
Bedroom 2
- Level: Upper
- Dimensions: 17X12
Bedroom 3
- Level: Upper
- Dimensions: 11X10
Bedroom 4
- Level: Lower
- Dimensions: 12X11
Bonus room
- Level: Main
- Dimensions: 10X12
Dining room
- Level: Main
- Dimensions: 12X9
Entry foyer
- Level: Main
- Dimensions: 13X10
Game room
- Level: Lower
- Dimensions: 18X11
Kitchen
- Level: Main
- Dimensions: 14X9
Living room
- Level: Main
- Dimensions: 20X13
Heating
- Baseboard, Gas
Cooling
- Central Air
Appliances
- Included: Some Gas Appliances, Convection Oven, Dryer, Dishwasher, Disposal, Microwave, Refrigerator, Stove, Washer
Features
- Window Treatments
- Flooring: Ceramic Tile, Hardwood, Other
- Windows: Window Treatments
- Basement: Finished,Walk-Up Access
Interior area
- Total structure area: 2,250
- Total interior livable area: 2,250 sqft
Property
Parking
- Total spaces: 2
- Parking features: Built In, Garage Door Opener
- Has attached garage: Yes
Features
- Levels: Multi/Split
- Stories: 2
- Pool features: None
Lot
- Size: 0.25 Acres
- Dimensions: 139' x 85' x 117' x 73'M/L
Details
- Parcel number: 0858S00297000000
Construction
Type & style
- Home type: SingleFamily
- Architectural style: Multi-Level
- Property subtype: Single Family Residence
Materials
- Brick, Vinyl Siding
- Roof: Asphalt
Condition
- Resale
- Year built: 1965
Details
- Warranty included: Yes
Utilities & green energy
- Sewer: Public Sewer
- Water: Public
Community & neighborhood
Security
- Security features: Security System
Location
- Region: Monroeville
Price history
| Date | Event | Price |
|---|---|---|
| 7/19/2024 | Sold | $300,000+0.3%$133/sqft |
Source: | ||
| 6/17/2024 | Contingent | $299,000$133/sqft |
Source: | ||
| 6/13/2024 | Listed for sale | $299,000+17.3%$133/sqft |
Source: | ||
| 7/29/2021 | Sold | $255,000+6.3%$113/sqft |
Source: | ||
| 6/14/2021 | Contingent | $240,000$107/sqft |
Source: | ||
Public tax history
| Year | Property taxes | Tax assessment |
|---|---|---|
| 2025 | $5,162 +0.9% | $143,900 -11.1% |
| 2024 | $5,114 +551.7% | $161,900 -2.4% |
| 2023 | $785 | $165,900 |
Find assessor info on the county website
Neighborhood: 15146
Nearby schools
GreatSchools rating
- 6/10Ramsey El SchoolGrades: K-4Distance: 0.5 mi
- NAMOSS SIDE MSGrades: 5-8Distance: 1.1 mi
- 7/10Gateway Senior High SchoolGrades: 9-12Distance: 1.2 mi
Schools provided by the listing agent
- District: Gateway
Source: WPMLS. This data may not be complete. We recommend contacting the local school district to confirm school assignments for this home.
Get pre-qualified for a loan
At Zillow Home Loans, we can pre-qualify you in as little as 5 minutes with no impact to your credit score.An equal housing lender. NMLS #10287.
Sell for more on Zillow
Get a Zillow Showcase℠ listing at no additional cost and you could sell for .
$308,500
2% more+$6,170
With Zillow Showcase(estimated)$314,670
