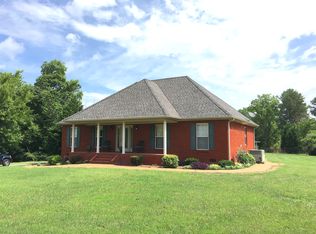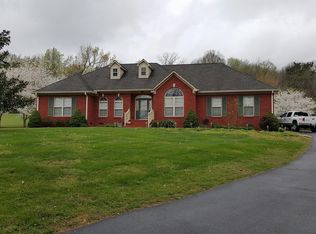6.24 acres two homes, 2346 and 2358 Glennridge rd, at the end of a cul de sac. (Mini Farm has been surveyed) on the north side of Columbia two miles from Spring Hill city limits, with marble floors, No pets ever, Non smoker home, attached garage with carport. Large barn/workshop with concrete floors and two dirt stalls with manger for horses/mules,The land is 50% cleared, 50% hardwoods with creek. Great location to build a lake. plenty of Deer and Turkey and other wildlife, Great Mini farm to raise your own vegetables, In the desirable Northside of Columbia Glennridge subdivision. 2346 Glennridge is a new construction finished on the outside, The inside is wired/plumbed and ruff in inspected, It just needs finishing out with your choice of flooring , sheetrock and colors. It currently is 2100 sq ft with a detached two car garage with over 700+ sq ft with 12 foot wide garage doors. The original plan was a two story with over 1000 feet upstairs. If you want the extra space, now is the time to finish out the upstairs. No HOA to deal with, Its in the county, No city taxes.
This property is off market, which means it's not currently listed for sale or rent on Zillow. This may be different from what's available on other websites or public sources.

