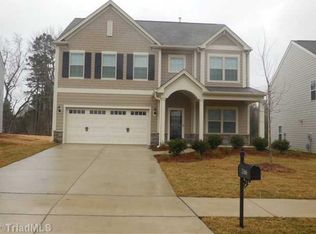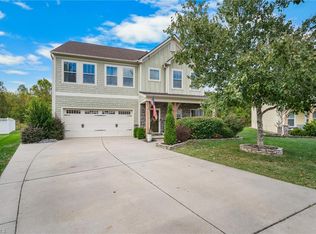Sold for $452,500 on 12/30/24
$452,500
2358 Birch View Dr, High Point, NC 27265
4beds
3,140sqft
Stick/Site Built, Residential, Single Family Residence
Built in 2013
0.18 Acres Lot
$461,400 Zestimate®
$--/sqft
$2,523 Estimated rent
Home value
$461,400
$420,000 - $508,000
$2,523/mo
Zestimate® history
Loading...
Owner options
Explore your selling options
What's special
OPEN HOUSE SUNDAY 11/17 2:00 - 4:00PM! Don’t miss this stunning 4-bedroom, 3-bathroom home in Alderbrook subdivision! With over 3,100 sq ft of living space, this home features a guest suite on the main floor, a large primary bedroom, and elegant touches like wainscoting and updated flooring. Enjoy outdoor living with a brand new oversized covered patio overlooking a private backyard, perfect for entertaining. Located in a quiet cul-de-sac and just steps from the community pool, this home is ideal for family living and offers income rental potential for the High Point furniture market.
Zillow last checked: 8 hours ago
Listing updated: December 31, 2024 at 12:04pm
Listed by:
Brandi Garrett 919-928-4054,
Karen Bolyard Real Estate Group Brokered by eXp Realty
Bought with:
Lee Ross, 139163
Long & Foster Real Estate, Inc
Source: Triad MLS,MLS#: 1161359 Originating MLS: Greensboro
Originating MLS: Greensboro
Facts & features
Interior
Bedrooms & bathrooms
- Bedrooms: 4
- Bathrooms: 3
- Full bathrooms: 3
- Main level bathrooms: 1
Primary bedroom
- Level: Second
- Dimensions: 22.58 x 13.67
Bedroom 2
- Level: Main
- Dimensions: 11.5 x 14.25
Bedroom 3
- Level: Second
- Dimensions: 11.75 x 15
Bedroom 4
- Level: Second
- Dimensions: 19.92 x 11.33
Bonus room
- Level: Second
- Dimensions: 16.5 x 17.58
Breakfast
- Level: Main
- Dimensions: 7.08 x 23.92
Dining room
- Level: Main
- Dimensions: 14.33 x 12.75
Great room
- Level: Main
- Dimensions: 15 x 17.25
Kitchen
- Level: Main
- Dimensions: 9.5 x 17.5
Laundry
- Level: Lower
- Dimensions: 9.17 x 6.08
Heating
- Forced Air, Natural Gas
Cooling
- Central Air
Appliances
- Included: Gas Water Heater
Features
- Has basement: No
- Number of fireplaces: 1
- Fireplace features: Great Room
Interior area
- Total structure area: 3,140
- Total interior livable area: 3,140 sqft
- Finished area above ground: 3,140
Property
Parking
- Total spaces: 2
- Parking features: Driveway, Garage, Attached
- Attached garage spaces: 2
- Has uncovered spaces: Yes
Features
- Levels: Two
- Stories: 2
- Patio & porch: Porch
- Pool features: Community
- Fencing: None
Lot
- Size: 0.18 Acres
- Features: Cul-De-Sac
Details
- Parcel number: 219998
- Zoning: RS-12
- Special conditions: Owner Sale
Construction
Type & style
- Home type: SingleFamily
- Property subtype: Stick/Site Built, Residential, Single Family Residence
Materials
- Cement Siding, Vinyl Siding
- Foundation: Slab
Condition
- Year built: 2013
Utilities & green energy
- Sewer: Public Sewer
- Water: Public
Community & neighborhood
Location
- Region: High Point
- Subdivision: Alderbrook
HOA & financial
HOA
- Has HOA: Yes
- HOA fee: $64 monthly
Other
Other facts
- Listing agreement: Exclusive Right To Sell
- Listing terms: Cash,Conventional,VA Loan
Price history
| Date | Event | Price |
|---|---|---|
| 12/30/2024 | Sold | $452,500-2.7% |
Source: | ||
| 11/22/2024 | Pending sale | $465,000 |
Source: | ||
| 11/1/2024 | Listed for sale | $465,000+57.1% |
Source: | ||
| 2/28/2020 | Sold | $296,000+3.9% |
Source: | ||
| 3/13/2019 | Listing removed | $285,000$91/sqft |
Source: RE/MAX Partners #798581 | ||
Public tax history
| Year | Property taxes | Tax assessment |
|---|---|---|
| 2025 | $4,725 | $342,900 |
| 2024 | $4,725 +2.2% | $342,900 |
| 2023 | $4,622 | $342,900 |
Find assessor info on the county website
Neighborhood: 27265
Nearby schools
GreatSchools rating
- 8/10Southwest Elementary SchoolGrades: K-5Distance: 1 mi
- 3/10Southwest Guilford Middle SchoolGrades: 6-8Distance: 0.9 mi
- 5/10Southwest Guilford High SchoolGrades: 9-12Distance: 0.7 mi
Schools provided by the listing agent
- Elementary: Southwest
- Middle: Southwest
- High: Southwest
Source: Triad MLS. This data may not be complete. We recommend contacting the local school district to confirm school assignments for this home.
Get a cash offer in 3 minutes
Find out how much your home could sell for in as little as 3 minutes with a no-obligation cash offer.
Estimated market value
$461,400
Get a cash offer in 3 minutes
Find out how much your home could sell for in as little as 3 minutes with a no-obligation cash offer.
Estimated market value
$461,400

