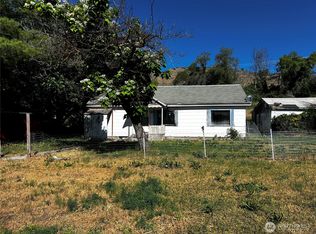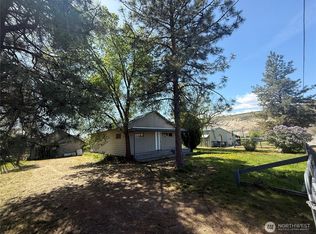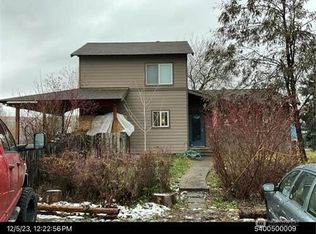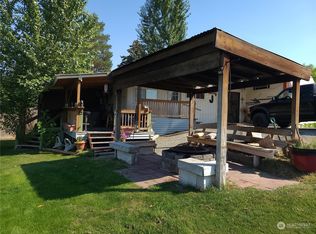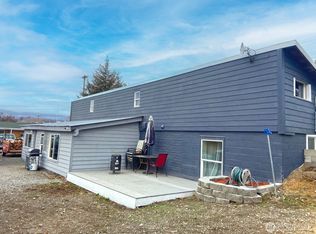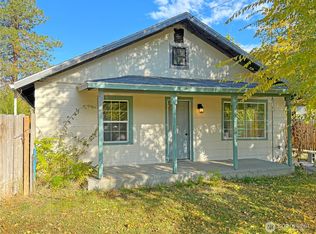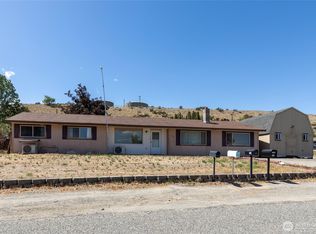Commerical building with resident in the back. Prime opportunity in a great location! This versatile commerical building features two separate sections that can be used individually or easily combined into one large store front. One bedroom, one bath home in the back with fenced in yard and covered deck. Perfect for those seeking a live/work setup or additional rental income alongside commerical operations. Ideal for store, office, or mix-use purposes.
Active
Listed by:
Kathy Wilcox,
Okanogan County Realty, LLC
$230,000
2358 A,B,C Elmway, Okanogan, WA 98840
1beds
1,680sqft
Est.:
Single Family Residence
Built in 1960
0.35 Acres Lot
$-- Zestimate®
$137/sqft
$-- HOA
What's special
Covered deckFenced in yard
- 848 days |
- 141 |
- 2 |
Zillow last checked: 8 hours ago
Listing updated: August 22, 2025 at 06:12pm
Listed by:
Kathy Wilcox,
Okanogan County Realty, LLC
Source: NWMLS,MLS#: 2152722
Tour with a local agent
Facts & features
Interior
Bedrooms & bathrooms
- Bedrooms: 1
- Bathrooms: 3
- Full bathrooms: 1
- 3/4 bathrooms: 1
- 1/2 bathrooms: 1
- Main level bathrooms: 3
- Main level bedrooms: 1
Heating
- Forced Air, Electric
Cooling
- Wall Unit(s)
Appliances
- Included: Refrigerator(s), Stove(s)/Range(s), Water Heater: electric, Water Heater Location: basement
Features
- Flooring: Vinyl
- Windows: Double Pane/Storm Window
- Basement: Bath/Stubbed
- Has fireplace: No
Interior area
- Total structure area: 1,680
- Total interior livable area: 1,680 sqft
Property
Parking
- Total spaces: 1
- Parking features: Attached Carport
- Carport spaces: 1
Features
- Levels: One
- Stories: 1
- Entry location: Main
- Patio & porch: Double Pane/Storm Window, Water Heater
Lot
- Size: 0.35 Acres
- Features: Paved, Deck, Fenced-Partially
- Topography: Level
- Residential vegetation: Garden Space
Details
- Parcel number: 5400410002
- Zoning description: Jurisdiction: County
- Special conditions: Standard
- Other equipment: Leased Equipment: NONE
Construction
Type & style
- Home type: SingleFamily
- Property subtype: Single Family Residence
Materials
- Wood Siding
- Roof: Metal
Condition
- Good
- Year built: 1960
- Major remodel year: 1960
Utilities & green energy
- Electric: Company: Okanogan PUD
- Sewer: Sewer Connected, Company: City Of Okanogan
- Water: Private, Company: City Of Okanogan
Community & HOA
Community
- Subdivision: Okanogan
Location
- Region: Okanogan
Financial & listing details
- Price per square foot: $137/sqft
- Annual tax amount: $2,023
- Date on market: 8/20/2023
- Cumulative days on market: 921 days
- Listing terms: Cash Out,Conventional
- Inclusions: Leased Equipment, Refrigerator(s), Stove(s)/Range(s)
Estimated market value
Not available
Estimated sales range
Not available
$1,767/mo
Price history
Price history
| Date | Event | Price |
|---|---|---|
| 8/22/2025 | Price change | $230,000-4.2%$137/sqft |
Source: | ||
| 5/13/2025 | Price change | $240,000-4%$143/sqft |
Source: | ||
| 8/19/2024 | Price change | $250,000-3.8%$149/sqft |
Source: | ||
| 8/18/2023 | Listed for sale | $260,000$155/sqft |
Source: | ||
Public tax history
Public tax history
Tax history is unavailable.BuyAbility℠ payment
Est. payment
$1,331/mo
Principal & interest
$1102
Property taxes
$148
Home insurance
$81
Climate risks
Neighborhood: 98840
Nearby schools
GreatSchools rating
- 6/10Grainger Elementary SchoolGrades: K-5Distance: 2.6 mi
- 6/10Okanogan Middle SchoolGrades: 6-8Distance: 2 mi
- 6/10Okanogan High SchoolGrades: 9-12Distance: 2 mi
Schools provided by the listing agent
- Elementary: Grainger Elem
- Middle: Okanogan Jr-Sr High
- High: Okanogan Jr-Sr High
Source: NWMLS. This data may not be complete. We recommend contacting the local school district to confirm school assignments for this home.
- Loading
- Loading
