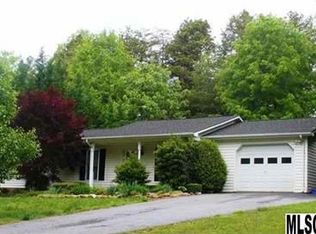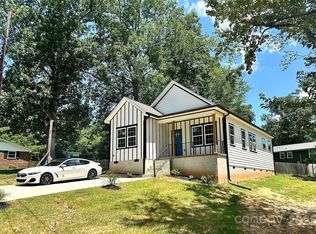Closed
$294,500
2358 14th Street Ct NE, Hickory, NC 28601
3beds
1,743sqft
Single Family Residence
Built in 1969
0.41 Acres Lot
$313,100 Zestimate®
$169/sqft
$1,853 Estimated rent
Home value
$313,100
$276,000 - $354,000
$1,853/mo
Zestimate® history
Loading...
Owner options
Explore your selling options
What's special
Marvelous Make over! Come check out all the great updates in this all-brick ranch in lovely NE Hickory! Very nice floor plan with large den opening to breakfast/dining area. Den offers brick fireplace and French doors open to patio and carport area that is at the back of the house. Cozy galley kitchen with new countertops, subway back splash and new appliances. Large laundry room also functions as utility room. Large family room off of foyer, spacious full hall bath, two good sized bedrooms and a fantastic primary with a nice, updated bath, including a tiled walk in shower with pebble flooring. Beautiful, new flooring throughout, newer windows, amazing new hvac system, wonderful yard space, quite street and a convenient location. Two storage closets outside.
Don't miss this one!
Zillow last checked: 8 hours ago
Listing updated: January 10, 2025 at 08:10am
Listing Provided by:
Kim Turner soldbykimturner@gmail.com,
The Joan Killian Everett Company, LLC
Bought with:
Alfred McCorkle
Keller Williams Advantage
Source: Canopy MLS as distributed by MLS GRID,MLS#: 4109729
Facts & features
Interior
Bedrooms & bathrooms
- Bedrooms: 3
- Bathrooms: 2
- Full bathrooms: 2
- Main level bedrooms: 3
Primary bedroom
- Level: Main
Primary bedroom
- Level: Main
Bedroom s
- Level: Main
Bedroom s
- Level: Main
Bedroom s
- Level: Main
Bedroom s
- Level: Main
Bathroom full
- Level: Main
Bathroom full
- Level: Main
Bathroom full
- Level: Main
Bathroom full
- Level: Main
Breakfast
- Features: Open Floorplan
- Level: Main
Breakfast
- Level: Main
Den
- Features: Open Floorplan
- Level: Main
Den
- Level: Main
Kitchen
- Level: Main
Kitchen
- Level: Main
Laundry
- Level: Main
Laundry
- Level: Main
Living room
- Level: Main
Living room
- Level: Main
Heating
- Natural Gas
Cooling
- Central Air
Appliances
- Included: Dishwasher, Electric Cooktop, Exhaust Hood, Microwave, Refrigerator, Wall Oven
- Laundry: Inside, Laundry Room
Features
- Open Floorplan, Pantry, Storage
- Flooring: Vinyl
- Doors: French Doors
- Has basement: No
- Attic: Pull Down Stairs
- Fireplace features: Den
Interior area
- Total structure area: 1,743
- Total interior livable area: 1,743 sqft
- Finished area above ground: 1,743
- Finished area below ground: 0
Property
Parking
- Total spaces: 2
- Parking features: Attached Carport
- Carport spaces: 2
Accessibility
- Accessibility features: Two or More Access Exits
Features
- Levels: One
- Stories: 1
- Patio & porch: Front Porch, Patio
Lot
- Size: 0.41 Acres
Details
- Parcel number: 371418409441
- Zoning: R-3
- Special conditions: Standard
Construction
Type & style
- Home type: SingleFamily
- Architectural style: Ranch
- Property subtype: Single Family Residence
Materials
- Brick Full, Wood
- Foundation: Crawl Space
Condition
- New construction: No
- Year built: 1969
Utilities & green energy
- Sewer: Public Sewer
- Water: City
- Utilities for property: Cable Available, Electricity Connected
Community & neighborhood
Location
- Region: Hickory
- Subdivision: Eastview Heights
Other
Other facts
- Listing terms: Cash,Conventional,FHA,VA Loan
- Road surface type: Asphalt, Gravel, Paved
Price history
| Date | Event | Price |
|---|---|---|
| 6/26/2024 | Sold | $294,500+1.9%$169/sqft |
Source: | ||
| 5/17/2024 | Price change | $289,000-1.7%$166/sqft |
Source: | ||
| 4/23/2024 | Price change | $294,000-2%$169/sqft |
Source: | ||
| 3/9/2024 | Listed for sale | $299,900+33.3%$172/sqft |
Source: | ||
| 7/1/2022 | Sold | $225,000$129/sqft |
Source: Public Record | ||
Public tax history
| Year | Property taxes | Tax assessment |
|---|---|---|
| 2025 | -- | $242,700 |
| 2024 | $2,071 | $242,700 |
| 2023 | $2,071 +30.9% | $242,700 +84.4% |
Find assessor info on the county website
Neighborhood: 28601
Nearby schools
GreatSchools rating
- 7/10Clyde Campbell Elementary SchoolGrades: PK-6Distance: 1.7 mi
- 4/10Harry M Arndt MiddleGrades: 7-8Distance: 2.5 mi
- 6/10Saint Stephens HighGrades: PK,9-12Distance: 2.4 mi
Schools provided by the listing agent
- Elementary: Clyde Campbell
- Middle: Arndt
- High: St. Stephens
Source: Canopy MLS as distributed by MLS GRID. This data may not be complete. We recommend contacting the local school district to confirm school assignments for this home.

Get pre-qualified for a loan
At Zillow Home Loans, we can pre-qualify you in as little as 5 minutes with no impact to your credit score.An equal housing lender. NMLS #10287.
Sell for more on Zillow
Get a free Zillow Showcase℠ listing and you could sell for .
$313,100
2% more+ $6,262
With Zillow Showcase(estimated)
$319,362
