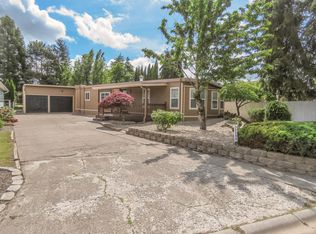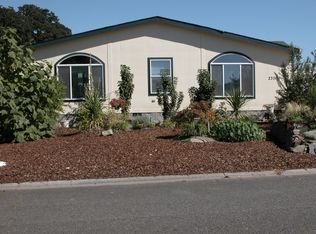Wonderful 4 bed 2 bath on its own lot in Century Meadows! Solar power contract available for review with acceptable offer. Extra deep car port and covered RV Parking which includes RV clean-out. Water Softener and filtration system also included. Spacious back yard with raised garden beds and a storage shed. Workshop with upstairs storage on back end of parking pad as well.Pre-approval letter required for in person showings of property.
This property is off market, which means it's not currently listed for sale or rent on Zillow. This may be different from what's available on other websites or public sources.

