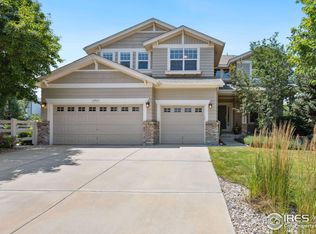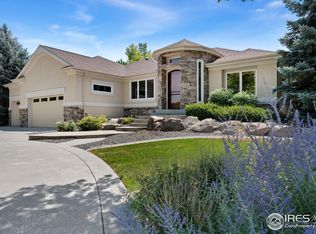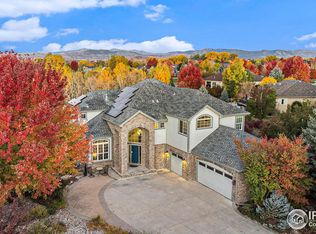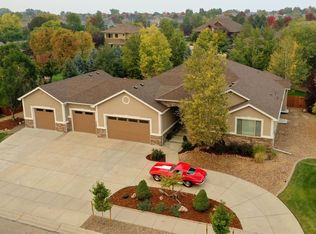Sold for $1,435,000 on 03/14/25
$1,435,000
2357 Westchase Rd, Fort Collins, CO 80528
5beds
5,402sqft
Residential-Detached, Residential
Built in 2005
0.56 Acres Lot
$1,422,600 Zestimate®
$266/sqft
$4,501 Estimated rent
Home value
$1,422,600
$1.35M - $1.49M
$4,501/mo
Zestimate® history
Loading...
Owner options
Explore your selling options
What's special
Discover refined elegance and modern comfort in this stunning 5-bedroom, 5-bathroom home, perfectly situated in a highly sought-after neighborhood of Westchase. Backing to lush greenspace, this home offers a seamless blend of luxury and convenience, with an open floor plan, soaring ceilings, and abundant natural light. The beautifully renovated kitchen is a chef's dream, boasting quartz countertops, a spacious walk-in pantry, double ovens, and high-end finishes. Retreat to the primary suite, where a spa-like steam shower offers the ultimate relaxation. Step outside to the expansive covered back deck, perfect for entertaining year-round. Overlooking the peaceful greenspace, it provides a private retreat for enjoying your morning coffee or you can unwind in the hot tub under the stars. Movie nights will never be the same with your own private theater, while the heated 3-car garage, complete with newly epoxied floors, offers plenty of storage and convenience for all seasons. Nestled on over half an acre, this home provides privacy and space while being just minutes from top-rated schools, shopping, and dining. Don't miss this rare opportunity-schedule your private showing today!
Zillow last checked: 8 hours ago
Listing updated: March 14, 2025 at 03:33pm
Listed by:
Megan Beck 970-226-3990,
RE/MAX Alliance-FTC South
Bought with:
Kevin Schumacher
eXp Realty - Fort Collins
Source: IRES,MLS#: 1025993
Facts & features
Interior
Bedrooms & bathrooms
- Bedrooms: 5
- Bathrooms: 5
- Full bathrooms: 2
- 3/4 bathrooms: 2
- 1/2 bathrooms: 1
- Main level bedrooms: 2
Primary bedroom
- Area: 400
- Dimensions: 20 x 20
Bedroom 2
- Area: 240
- Dimensions: 16 x 15
Bedroom 3
- Area: 280
- Dimensions: 14 x 20
Bedroom 4
- Area: 169
- Dimensions: 13 x 13
Bedroom 5
- Area: 272
- Dimensions: 17 x 16
Dining room
- Area: 208
- Dimensions: 16 x 13
Family room
- Area: 1320
- Dimensions: 33 x 40
Kitchen
- Area: 256
- Dimensions: 16 x 16
Living room
- Area: 484
- Dimensions: 22 x 22
Heating
- Forced Air
Cooling
- Central Air
Appliances
- Included: Gas Range/Oven, Double Oven, Dishwasher, Refrigerator, Bar Fridge, Microwave, Disposal
- Laundry: Main Level
Features
- Study Area, High Speed Internet, Central Vacuum, Eat-in Kitchen, Separate Dining Room, Cathedral/Vaulted Ceilings, Open Floorplan, Pantry, Walk-In Closet(s), Wet Bar, Kitchen Island, Steam Shower, High Ceilings, Open Floor Plan, Walk-in Closet, Media Room, 9ft+ Ceilings
- Flooring: Wood, Wood Floors, Carpet
- Doors: French Doors
- Windows: Window Coverings
- Basement: Full,Partially Finished,Daylight
- Has fireplace: Yes
- Fireplace features: 2+ Fireplaces, Gas, Basement
Interior area
- Total structure area: 5,402
- Total interior livable area: 5,402 sqft
- Finished area above ground: 2,701
- Finished area below ground: 2,701
Property
Parking
- Total spaces: 3
- Parking features: Heated Garage
- Attached garage spaces: 3
- Details: Garage Type: Attached
Features
- Stories: 1
- Patio & porch: Deck
- Exterior features: Hot Tub Included
- Spa features: Heated
- Fencing: Wood
- Has view: Yes
- View description: Hills
Lot
- Size: 0.56 Acres
- Features: Sidewalks, Lawn Sprinkler System, Abuts Private Open Space
Details
- Parcel number: R1607859
- Zoning: RES
- Special conditions: Private Owner
- Other equipment: Home Theater
Construction
Type & style
- Home type: SingleFamily
- Architectural style: Ranch
- Property subtype: Residential-Detached, Residential
Materials
- Wood/Frame
- Roof: Composition
Condition
- Not New, Previously Owned
- New construction: No
- Year built: 2005
Utilities & green energy
- Electric: Electric, City of FTC
- Gas: Natural Gas, Xcel
- Water: City Water, FoCo-Loveland
- Utilities for property: Natural Gas Available, Electricity Available
Community & neighborhood
Community
- Community features: Park, Hiking/Biking Trails
Location
- Region: Fort Collins
- Subdivision: Westchase
HOA & financial
HOA
- Has HOA: Yes
- HOA fee: $50 monthly
- Services included: Management
Other
Other facts
- Listing terms: Cash,Conventional,FHA,VA Loan
- Road surface type: Paved
Price history
| Date | Event | Price |
|---|---|---|
| 3/14/2025 | Sold | $1,435,000-3.4%$266/sqft |
Source: | ||
| 2/14/2025 | Pending sale | $1,485,000$275/sqft |
Source: | ||
| 2/7/2025 | Listed for sale | $1,485,000+112.1%$275/sqft |
Source: | ||
| 7/24/2015 | Sold | $700,000$130/sqft |
Source: Public Record Report a problem | ||
| 7/4/2015 | Price change | $700,000+3.7%$130/sqft |
Source: Resident Realty #764763 Report a problem | ||
Public tax history
| Year | Property taxes | Tax assessment |
|---|---|---|
| 2024 | $7,354 +27.3% | $82,665 -1% |
| 2023 | $5,776 -1.1% | $83,467 +39.3% |
| 2022 | $5,839 -1.9% | $59,902 -2.8% |
Find assessor info on the county website
Neighborhood: Westchase
Nearby schools
GreatSchools rating
- 7/10Bacon Elementary SchoolGrades: PK-5Distance: 0.6 mi
- 7/10Preston Middle SchoolGrades: 6-8Distance: 1.6 mi
- 8/10Fossil Ridge High SchoolGrades: 9-12Distance: 1.6 mi
Schools provided by the listing agent
- Elementary: Bacon
- Middle: Preston
- High: Fossil Ridge
Source: IRES. This data may not be complete. We recommend contacting the local school district to confirm school assignments for this home.
Get a cash offer in 3 minutes
Find out how much your home could sell for in as little as 3 minutes with a no-obligation cash offer.
Estimated market value
$1,422,600
Get a cash offer in 3 minutes
Find out how much your home could sell for in as little as 3 minutes with a no-obligation cash offer.
Estimated market value
$1,422,600



