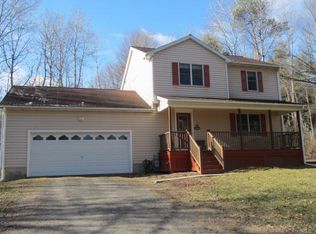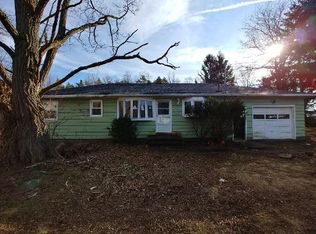Closed
$440,000
2357 Slaterville Rd, Ithaca, NY 14850
4beds
2,346sqft
Single Family Residence
Built in 1993
13.29 Acres Lot
$463,300 Zestimate®
$188/sqft
$2,849 Estimated rent
Home value
$463,300
$440,000 - $486,000
$2,849/mo
Zestimate® history
Loading...
Owner options
Explore your selling options
What's special
Stunning 4-Bedroom, 3-Bathroom Oasis on 13+ Acres! This tranquil property offers the perfect blend of serenity and convenience. Enjoy single-floor living complemented by a versatile downstairs apartment, ideal for generating rental income or hosting in-laws, complete with its own private entrance. As you travel down the long, peaceful driveway and enter the home, you’ll be captivated by the light-filled, open-concept layout featuring beautiful wood floors. With an abundance of windows in every room, natural light floods the space, creating a warm and inviting atmosphere. Easy access to the outdoors from each room enhances the connection to nature, making it a perfect retreat. Step outside onto the expansive wrap-around deck, perfect for entertaining or soaking in the picturesque surroundings. The fenced yard is ideal for pets. The lower level also has a home office and other space to be finished off, plus a separate 2+ car building. Located just around the corner from the elementary school and minutes from Cornell, Ithaca College, and Brookton's Market, this home offers the perfect balance of rural charm and urban convenience. Don’t miss out on this exceptional property!
Zillow last checked: 8 hours ago
Listing updated: December 18, 2024 at 12:04pm
Listed by:
Helen Ann Yunis 607-280-3070,
Howard Hanna S Tier Inc
Bought with:
Jill Rosentel, 10301201202
Warren Real Estate of Ithaca Inc. (Downtown)
Source: NYSAMLSs,MLS#: R1572123 Originating MLS: Ithaca Board of Realtors
Originating MLS: Ithaca Board of Realtors
Facts & features
Interior
Bedrooms & bathrooms
- Bedrooms: 4
- Bathrooms: 3
- Full bathrooms: 3
- Main level bathrooms: 2
- Main level bedrooms: 3
Bedroom 1
- Level: First
- Dimensions: 13.00 x 13.00
Bedroom 1
- Level: First
- Dimensions: 13.00 x 13.00
Bedroom 2
- Level: First
- Dimensions: 13.00 x 11.00
Bedroom 2
- Level: First
- Dimensions: 13.00 x 11.00
Bedroom 3
- Level: First
- Dimensions: 12.00 x 12.00
Bedroom 3
- Level: First
- Dimensions: 12.00 x 12.00
Bedroom 4
- Level: Lower
- Dimensions: 13.00 x 11.00
Bedroom 4
- Level: Lower
- Dimensions: 13.00 x 11.00
Dining room
- Level: First
- Dimensions: 15.00 x 9.00
Dining room
- Level: First
- Dimensions: 15.00 x 9.00
Kitchen
- Level: First
- Dimensions: 11.00 x 13.00
Kitchen
- Level: First
- Dimensions: 11.00 x 13.00
Living room
- Level: First
- Dimensions: 24.00 x 15.00
Living room
- Level: First
- Dimensions: 24.00 x 15.00
Other
- Level: First
- Dimensions: 15.00 x 9.00
Other
- Level: Lower
- Dimensions: 13.00 x 11.00
Other
- Level: Lower
- Dimensions: 10.00 x 11.00
Other
- Level: Lower
- Dimensions: 13.00 x 11.00
Other
- Level: First
- Dimensions: 15.00 x 9.00
Other
- Level: Lower
- Dimensions: 10.00 x 11.00
Heating
- Gas, Forced Air
Appliances
- Included: Dryer, Dishwasher, Electric Cooktop, Gas Oven, Gas Range, Gas Water Heater, Refrigerator, Washer
Features
- Breakfast Bar, Ceiling Fan(s), Cathedral Ceiling(s), Separate/Formal Living Room, Kitchen/Family Room Combo, Second Kitchen, Skylights, Main Level Primary
- Flooring: Hardwood, Laminate, Varies
- Windows: Skylight(s)
- Basement: Full,Partially Finished
- Has fireplace: No
Interior area
- Total structure area: 2,346
- Total interior livable area: 2,346 sqft
Property
Parking
- Total spaces: 3
- Parking features: Attached, Detached, Garage
- Attached garage spaces: 3
Features
- Levels: One
- Stories: 1
- Patio & porch: Deck
- Exterior features: Deck, Gravel Driveway
Lot
- Size: 13.29 Acres
- Dimensions: 100 x 1333
- Features: Agricultural
Details
- Parcel number: 50200000900000010200120000
- Special conditions: Standard
Construction
Type & style
- Home type: SingleFamily
- Architectural style: Contemporary
- Property subtype: Single Family Residence
Materials
- Wood Siding
- Foundation: Poured
- Roof: Asphalt
Condition
- Resale
- Year built: 1993
Utilities & green energy
- Sewer: Septic Tank
- Water: Well
Green energy
- Energy efficient items: Windows
Community & neighborhood
Location
- Region: Ithaca
- Subdivision: Section 9
Other
Other facts
- Listing terms: Cash,Conventional,FHA,VA Loan
Price history
| Date | Event | Price |
|---|---|---|
| 12/13/2024 | Sold | $440,000$188/sqft |
Source: | ||
| 12/11/2024 | Pending sale | $440,000$188/sqft |
Source: | ||
| 10/22/2024 | Contingent | $440,000$188/sqft |
Source: | ||
| 10/17/2024 | Listed for sale | $440,000+46.7%$188/sqft |
Source: | ||
| 4/18/2020 | Sold | $300,000+0.3%$128/sqft |
Source: | ||
Public tax history
Tax history is unavailable.
Find assessor info on the county website
Neighborhood: 14850
Nearby schools
GreatSchools rating
- 6/10Caroline Elementary SchoolGrades: PK-5Distance: 0.3 mi
- 5/10Dewitt Middle SchoolGrades: 6-8Distance: 7.3 mi
- 9/10Ithaca Senior High SchoolGrades: 9-12Distance: 7.5 mi
Schools provided by the listing agent
- Elementary: Caroline Elementary
- Middle: Dewitt Middle
- High: Ithaca Senior High
- District: Ithaca
Source: NYSAMLSs. This data may not be complete. We recommend contacting the local school district to confirm school assignments for this home.

