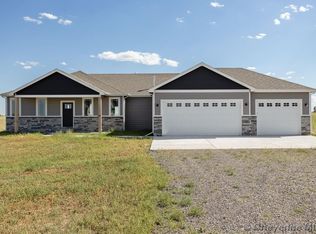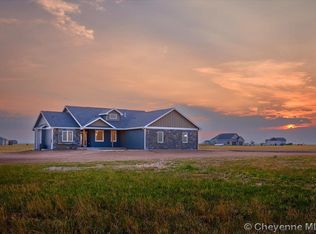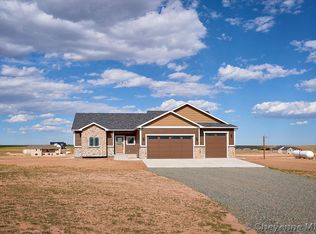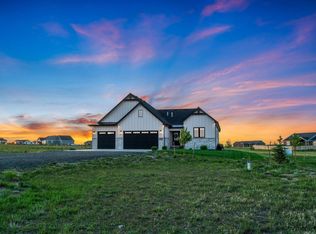Sold on 06/09/23
Price Unknown
2357 Silver Gate Way, Cheyenne, WY 82009
3beds
3,400sqft
Rural Residential, Residential
Built in 2022
4.85 Acres Lot
$695,200 Zestimate®
$--/sqft
$3,799 Estimated rent
Home value
$695,200
$660,000 - $737,000
$3,799/mo
Zestimate® history
Loading...
Owner options
Explore your selling options
What's special
This lovely, new construction home offers 1700 sqft upstairs and 1700 sqft in the basement. It features 3 bedrooms, 3 bathrooms and a 3 car garage with a grey color scheme on 4.85 acres. You'll enjoy the open floor plan, vaulted ceilings and the garden level basement allowing all the natural light in. The basement has a finished bathroom, finished family room complete with a corner fireplace and framed bedrooms. Don't miss out on owning your own little slice of heaven!
Zillow last checked: 8 hours ago
Listing updated: June 19, 2023 at 01:00pm
Listed by:
Phillip Bowling 307-760-0708,
#1 Properties
Bought with:
Robin Foreman
#1 Properties
Source: Cheyenne BOR,MLS#: 86855
Facts & features
Interior
Bedrooms & bathrooms
- Bedrooms: 3
- Bathrooms: 3
- Full bathrooms: 2
- 3/4 bathrooms: 1
- Main level bathrooms: 2
Primary bedroom
- Level: Main
- Area: 195
- Dimensions: 15 x 13
Bedroom 2
- Level: Main
- Area: 144
- Dimensions: 12 x 12
Bedroom 3
- Level: Main
- Area: 144
- Dimensions: 12 x 12
Bathroom 1
- Features: 3/4
- Level: Main
Bathroom 2
- Features: Full
- Level: Main
Bathroom 3
- Features: Full
- Level: Basement
Dining room
- Level: Main
- Area: 156
- Dimensions: 13 x 12
Family room
- Level: Basement
- Area: 744
- Dimensions: 31 x 24
Kitchen
- Level: Main
- Area: 156
- Dimensions: 13 x 12
Living room
- Level: Main
- Area: 324
- Dimensions: 18 x 18
Basement
- Area: 1700
Heating
- Forced Air, Propane
Cooling
- Central Air
Appliances
- Included: Dishwasher, Disposal, Microwave, Range, Refrigerator
- Laundry: Main Level
Features
- Great Room, Pantry, Vaulted Ceiling(s), Walk-In Closet(s), Main Floor Primary, Granite Counters
- Flooring: Hardwood, Tile
- Windows: ENERGY STAR Qualified Windows
- Basement: Partially Finished
- Number of fireplaces: 2
- Fireplace features: Two
Interior area
- Total structure area: 3,400
- Total interior livable area: 3,400 sqft
- Finished area above ground: 1,700
Property
Parking
- Total spaces: 3
- Parking features: 3 Car Attached
- Attached garage spaces: 3
Accessibility
- Accessibility features: None
Features
- Patio & porch: Deck, Patio
Lot
- Size: 4.85 Acres
Details
- Parcel number: 16672510200600
- Special conditions: None of the Above
- Horses can be raised: Yes
Construction
Type & style
- Home type: SingleFamily
- Architectural style: Ranch
- Property subtype: Rural Residential, Residential
Materials
- Wood/Hardboard, Stone
- Foundation: Garden/Daylight
- Roof: Composition/Asphalt
Condition
- New Construction
- New construction: Yes
- Year built: 2022
Details
- Builder name: Wyoming Development
Utilities & green energy
- Electric: Black Hills Energy
- Gas: Propane
- Sewer: Septic Tank
- Water: Well
- Utilities for property: Cable Connected
Green energy
- Energy efficient items: High Effic. HVAC 95% +, Ceiling Fan
Community & neighborhood
Security
- Security features: Radon Mitigation System
Location
- Region: Cheyenne
- Subdivision: Yellowstone Estates
HOA & financial
HOA
- Has HOA: Yes
- HOA fee: $250 annually
- Services included: Road Maintenance
Other
Other facts
- Listing agreement: N
- Listing terms: Cash,Conventional,FHA,VA Loan,Rural Development
Price history
| Date | Event | Price |
|---|---|---|
| 6/9/2023 | Sold | -- |
Source: | ||
| 5/9/2023 | Pending sale | $660,000$194/sqft |
Source: | ||
| 4/5/2023 | Price change | $660,000-2.2%$194/sqft |
Source: | ||
| 7/29/2022 | Listed for sale | $675,000$199/sqft |
Source: | ||
Public tax history
| Year | Property taxes | Tax assessment |
|---|---|---|
| 2024 | $4,211 +4.8% | $62,657 +2.5% |
| 2023 | $4,018 +425% | $61,147 +436.8% |
| 2022 | $765 +58.9% | $11,392 +59.3% |
Find assessor info on the county website
Neighborhood: 82009
Nearby schools
GreatSchools rating
- 5/10Prairie Wind ElementaryGrades: K-6Distance: 7.5 mi
- 6/10McCormick Junior High SchoolGrades: 7-8Distance: 10.9 mi
- 7/10Central High SchoolGrades: 9-12Distance: 11.1 mi



