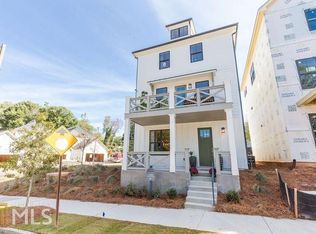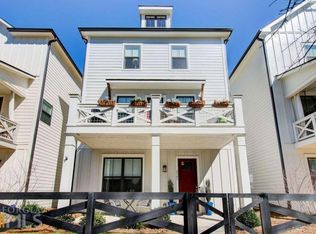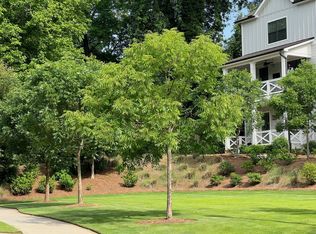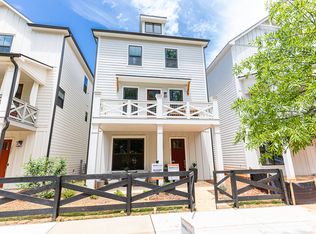Property Representative: Robert Murphy Welcome home to your spacious East Lake home, conveniently located a short walk from the popular Hosea & 2nd Development, Oakhurst Village, Downtown Kirkwood, and Drew Charter School. Enter through your massive 2-car garage in back or your front door into your terrace level, featuring a bedroom space with en suite bathroom, perfect for guests or an office. The open floorplan main level offers a gorgeous kitchen with a huge island, plenty of storage, large living and dining spaces, a convenient powder room, and outdoor space on the front and back of the home, for indoor/outdoor living. Upstairs, your bedroom level includes two spacious secondary bedrooms with a jack and jill bathroom, laundry area, and your oversized primary bedroom suite with walk-in closet and gorgeous en suite bathroom. The Bixton offers a large, communal green space in the heart of the community, and ample guest parking options. It's eligible for the prestigious Drew Charter School, and is convenient to the East Lake Golf Club, East Lake Park, and YMCA. You're also an easy drive to Downtown Decatur, Hartsfield Jackson International Airport, and Downtown Atlanta. Seller is flexible on lease terms. Credit and background check required.
This property is off market, which means it's not currently listed for sale or rent on Zillow. This may be different from what's available on other websites or public sources.



