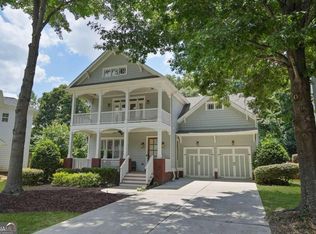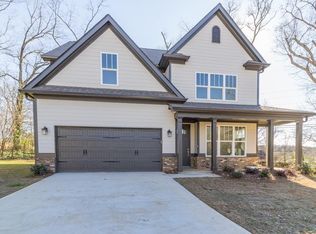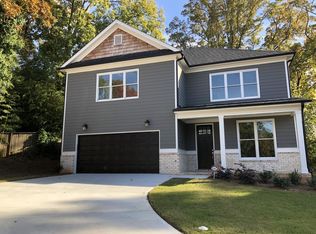Closed
$675,000
2357 Preston Park Ct, Decatur, GA 30032
4beds
--sqft
Single Family Residence
Built in 2020
8,712 Square Feet Lot
$654,600 Zestimate®
$--/sqft
$3,153 Estimated rent
Home value
$654,600
$622,000 - $687,000
$3,153/mo
Zestimate® history
Loading...
Owner options
Explore your selling options
What's special
Welcome Home to this custom craftsman style home with a bright, spacious and open floorpan. The great room boasts a brick accent fireplace and flows into the large eat-in kitchen with separate island and spacious pantry. This home is an entertainers delight. The floor-to-ceiling glass doors let in all the light you need but slide away so the outside and inside become one. The patio area and oversized deck with privacy fence provides space for eating, grilling, multiple seating areas and all of your guests. A half-bath, spacious laundry room and mud room round out the main living level. The large master suite and three additional bedrooms are found upstairs. This home is immaculate, decorated beautifully and in perfect condition. Additionally, youCOll have the modern convenience of app controlled smart lighting in most of the home and remote controlled shades over the back window / doors to the outdoor entertaining area. Can't beat this location - close to Kirkwood, Oakhurst, East Lake and Downtown Decatur. Enjoy tennis and basketball and Tilson Park right across the street.aVETERANS: assumable VA loan with a rate of 2.9!
Zillow last checked: 8 hours ago
Listing updated: December 28, 2023 at 07:42am
Listed by:
Bob Strader 678-232-4629,
Keller Williams Community Partners
Bought with:
Jesse Watts, 382574
Keller Williams Atlanta Midtown
Source: GAMLS,MLS#: 10229004
Facts & features
Interior
Bedrooms & bathrooms
- Bedrooms: 4
- Bathrooms: 4
- Full bathrooms: 3
- 1/2 bathrooms: 1
Kitchen
- Features: Breakfast Area, Kitchen Island
Heating
- Forced Air
Cooling
- Central Air
Appliances
- Included: Gas Water Heater, Dishwasher, Disposal, Microwave, Refrigerator
- Laundry: Other
Features
- High Ceilings, Double Vanity
- Flooring: Hardwood, Carpet
- Windows: Double Pane Windows
- Basement: None
- Number of fireplaces: 1
- Fireplace features: Family Room, Factory Built, Gas Log
- Common walls with other units/homes: No Common Walls
Interior area
- Total structure area: 0
- Finished area above ground: 0
- Finished area below ground: 0
Property
Parking
- Total spaces: 2
- Parking features: Garage Door Opener, Garage
- Has garage: Yes
Features
- Levels: Two
- Stories: 2
- Patio & porch: Deck, Patio
- Fencing: Back Yard
- Body of water: None
Lot
- Size: 8,712 sqft
- Features: Cul-De-Sac
Details
- Parcel number: 15 140 01 070
Construction
Type & style
- Home type: SingleFamily
- Architectural style: Craftsman
- Property subtype: Single Family Residence
Materials
- Concrete
- Foundation: Slab
- Roof: Composition
Condition
- Resale
- New construction: No
- Year built: 2020
Utilities & green energy
- Sewer: Public Sewer
- Water: Public
- Utilities for property: Cable Available, Electricity Available, High Speed Internet, Natural Gas Available
Green energy
- Water conservation: Low-Flow Fixtures
Community & neighborhood
Security
- Security features: Security System, Smoke Detector(s)
Community
- Community features: None
Location
- Region: Decatur
- Subdivision: Preston Park
HOA & financial
HOA
- Has HOA: Yes
- HOA fee: $250 annually
- Services included: Other
Other
Other facts
- Listing agreement: Exclusive Right To Sell
- Listing terms: Assumable,VA Loan
Price history
| Date | Event | Price |
|---|---|---|
| 12/28/2023 | Sold | $675,000-1.5% |
Source: | ||
| 12/6/2023 | Pending sale | $685,000 |
Source: | ||
| 11/29/2023 | Listed for sale | $685,000+64.3% |
Source: | ||
| 8/12/2020 | Sold | $417,000-0.2% |
Source: | ||
| 7/18/2020 | Pending sale | $417,900 |
Source: PalmerHouse Properties #6730003 Report a problem | ||
Public tax history
| Year | Property taxes | Tax assessment |
|---|---|---|
| 2025 | $6,774 -8.3% | $219,120 -5.4% |
| 2024 | $7,388 +30.1% | $231,520 +17% |
| 2023 | $5,678 -10.5% | $197,960 -0.5% |
Find assessor info on the county website
Neighborhood: 30032
Nearby schools
GreatSchools rating
- 4/10Ronald E McNair Discover Learning Academy Elementary SchoolGrades: PK-5Distance: 0.5 mi
- 5/10McNair Middle SchoolGrades: 6-8Distance: 0.7 mi
- 3/10Mcnair High SchoolGrades: 9-12Distance: 1.3 mi
Schools provided by the listing agent
- Elementary: Ronald E McNair
- Middle: Mcnair
- High: Mcnair
Source: GAMLS. This data may not be complete. We recommend contacting the local school district to confirm school assignments for this home.
Get a cash offer in 3 minutes
Find out how much your home could sell for in as little as 3 minutes with a no-obligation cash offer.
Estimated market value$654,600
Get a cash offer in 3 minutes
Find out how much your home could sell for in as little as 3 minutes with a no-obligation cash offer.
Estimated market value
$654,600


