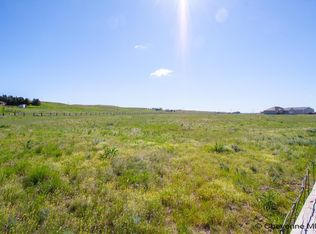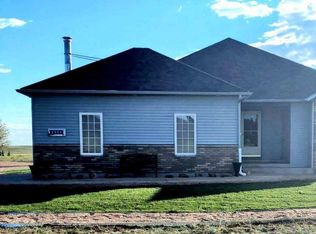Sold
Price Unknown
2357 Mugho Rd, Cheyenne, WY 82009
5beds
2,780sqft
Rural Residential, Residential
Built in 2004
4.49 Acres Lot
$602,700 Zestimate®
$--/sqft
$3,002 Estimated rent
Home value
$602,700
$573,000 - $633,000
$3,002/mo
Zestimate® history
Loading...
Owner options
Explore your selling options
What's special
Welcome home to this beautiful updated vaulted ranch-style offering the perfect balance of comfort, function, and design. Featuring 5 bedrooms, 3 bathrooms, and generous living spaces, this property is move-in ready. Step inside to find fresh paint, attractive oak flooring, a spacious kitchen, and a separate dining area highlighted by a natural skylight. The inviting gas log fireplace creates a warm gathering space. The large primary suite includes a huge walk-in closet and a full en-suite bath for your own private retreat. The fully finished basement expands your living options with an oversized family room, home theater setup, two additional bedrooms, and an adjoining ¾ bath. Outdoors, enjoy your privacy-fenced backyard with a sprinkler system, deck, including a relaxing hot tub. And back-up generator provides peace of mind, while the impressive 32x36 insulated and heated outbuilding is perfect for hobbies, storage, or a workshop. All this sits on fully fenced 4.59 acres, giving you room to breathe, play, and grow—at a price designed for a quick sale!
Zillow last checked: 8 hours ago
Listing updated: October 10, 2025 at 12:01pm
Listed by:
Roy Howell 307-631-8880,
#1 Properties
Bought with:
Rick R Wood
#1 Properties
Source: Cheyenne BOR,MLS#: 98363
Facts & features
Interior
Bedrooms & bathrooms
- Bedrooms: 5
- Bathrooms: 3
- Full bathrooms: 3
- Main level bathrooms: 2
Primary bedroom
- Level: Main
- Area: 168
- Dimensions: 14 x 12
Bedroom 2
- Level: Main
- Area: 90
- Dimensions: 10 x 9
Bedroom 3
- Level: Main
- Area: 90
- Dimensions: 9 x 10
Bedroom 4
- Level: Basement
- Area: 150
- Dimensions: 15 x 10
Bedroom 5
- Level: Basement
- Area: 130
- Dimensions: 13 x 10
Bathroom 1
- Features: Full
- Level: Main
Bathroom 2
- Features: Full
- Level: Main
Bathroom 3
- Features: Full
- Level: Basement
Dining room
- Level: Main
- Area: 90
- Dimensions: 9 x 10
Family room
- Level: Basement
- Area: 384
- Dimensions: 24 x 16
Kitchen
- Level: Main
- Area: 99
- Dimensions: 9 x 11
Living room
- Level: Main
- Area: 315
- Dimensions: 21 x 15
Basement
- Area: 1390
Heating
- Forced Air, Propane
Cooling
- Central Air
Appliances
- Included: Dishwasher, Dryer, Microwave, Range, Refrigerator, Washer, Tankless Water Heater
- Laundry: In Basement
Features
- Separate Dining, Vaulted Ceiling(s), Walk-In Closet(s)
- Flooring: Hardwood
- Windows: Skylight(s), Thermal Windows
- Basement: Partially Finished
- Number of fireplaces: 1
- Fireplace features: One, Gas
Interior area
- Total structure area: 2,780
- Total interior livable area: 2,780 sqft
- Finished area above ground: 1,390
Property
Parking
- Total spaces: 6
- Parking features: 2 Car Attached, 4+ Car Detached
- Attached garage spaces: 2
Accessibility
- Accessibility features: None
Features
- Patio & porch: Covered Deck
- Exterior features: Sprinkler System
- Has spa: Yes
- Spa features: Bath
- Fencing: Fenced
Lot
- Size: 4.49 Acres
- Dimensions: 195584
- Features: Sprinklers In Front
Details
- Parcel number: 15410002100000
- Special conditions: None of the Above
- Horses can be raised: Yes
Construction
Type & style
- Home type: SingleFamily
- Architectural style: Ranch
- Property subtype: Rural Residential, Residential
Materials
- Metal Siding
- Foundation: Basement
- Roof: Composition/Asphalt
Condition
- New construction: No
- Year built: 2004
Utilities & green energy
- Electric: Black Hills Energy
- Gas: Propane
- Sewer: Septic Tank
- Water: Well
Community & neighborhood
Location
- Region: Cheyenne
- Subdivision: Lodgepole Estat
Other
Other facts
- Listing agreement: N
- Listing terms: Cash,Conventional,FHA,VA Loan
Price history
| Date | Event | Price |
|---|---|---|
| 10/10/2025 | Sold | -- |
Source: | ||
| 9/7/2025 | Pending sale | $595,000$214/sqft |
Source: | ||
| 9/3/2025 | Listed for sale | $595,000+58.7%$214/sqft |
Source: | ||
| 3/7/2021 | Listing removed | -- |
Source: Owner Report a problem | ||
| 8/6/2018 | Listing removed | $375,000$135/sqft |
Source: Owner Report a problem | ||
Public tax history
| Year | Property taxes | Tax assessment |
|---|---|---|
| 2024 | $2,647 -15.3% | $39,390 -17.2% |
| 2023 | $3,125 +7.6% | $47,553 +10% |
| 2022 | $2,903 +5.1% | $43,217 +5.4% |
Find assessor info on the county website
Neighborhood: 82009
Nearby schools
GreatSchools rating
- 5/10Prairie Wind ElementaryGrades: K-6Distance: 7 mi
- 6/10McCormick Junior High SchoolGrades: 7-8Distance: 10.4 mi
- 7/10Central High SchoolGrades: 9-12Distance: 10.6 mi

