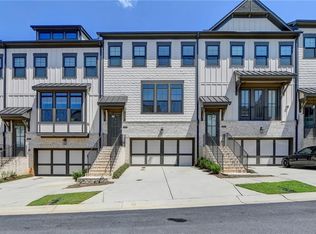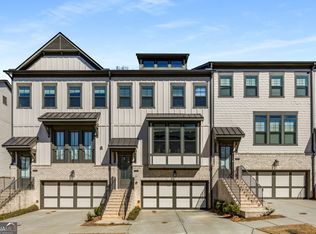Closed
$650,000
2357 Medlock Ln, Decatur, GA 30033
3beds
3,270sqft
Townhouse
Built in 2020
1,306.8 Square Feet Lot
$637,100 Zestimate®
$199/sqft
$3,928 Estimated rent
Home value
$637,100
$573,000 - $707,000
$3,928/mo
Zestimate® history
Loading...
Owner options
Explore your selling options
What's special
Modern Sophistication in a Prime Location! Situated in the Sought After, Gated Dumont Place Community, this Townhome is located Minutes to Downtown Decatur offering Local Dining, Shops, and Community Events. The Main Level showcases an Open Floorplan with Hardwood Floors throughout and includes a Fireside Family Room, Dining Room, and a Stylish Kitchen with Stainless Steel Appliances, Quartz Countertops, and an Oversized Island with a Breakfast Bar. A convenient Half Bathroom completes the main level. Upstairs, retreat to the Owner's Suite showcasing a Custom Walk-In Closet and a Private Ensuite Bathroom with Dual Vanities, Soaking Tub, and a large Tiled Shower. An Additional Bedroom with a Private Ensuite Bathroom ensures comfort for all. Stepping down to the lower level, you'll find the Third Bedroom and a Full Bathroom - perfect for a Home Office or Guest Suite! A Bonus Flex Space offers endless potential for your needs. Spend the upcoming Fall Evenings out on the Private Balcony - the perfect spot for morning coffee or al fresco dining. Community Amenities include a Pool, Cabana, Grilling Area, Green Space, and Dog Park - truly something for everyone! Convenient access to Shopping, Dining, Entertainment, and more!
Zillow last checked: 8 hours ago
Listing updated: November 21, 2024 at 12:51pm
Listed by:
Justin Landis 404-860-1816,
Bolst, Inc.,
Ashton Ernst 770-298-1013,
Bolst, Inc.
Bought with:
Jennifer Holley, 358573
Chapman Hall Realtors
Source: GAMLS,MLS#: 10372670
Facts & features
Interior
Bedrooms & bathrooms
- Bedrooms: 3
- Bathrooms: 4
- Full bathrooms: 3
- 1/2 bathrooms: 1
Dining room
- Features: Separate Room
Kitchen
- Features: Breakfast Bar, Kitchen Island, Pantry, Solid Surface Counters, Walk-in Pantry
Heating
- Central, Forced Air
Cooling
- Ceiling Fan(s), Central Air
Appliances
- Included: Cooktop, Disposal, Microwave, Oven, Stainless Steel Appliance(s)
- Laundry: Other
Features
- Double Vanity, High Ceilings, Separate Shower, Soaking Tub, Tile Bath, Walk-In Closet(s)
- Flooring: Carpet, Hardwood
- Basement: None
- Number of fireplaces: 1
- Fireplace features: Family Room, Living Room
- Common walls with other units/homes: No One Above,No One Below
Interior area
- Total structure area: 3,270
- Total interior livable area: 3,270 sqft
- Finished area above ground: 3,270
- Finished area below ground: 0
Property
Parking
- Total spaces: 2
- Parking features: Attached, Garage, Garage Door Opener, Off Street, Over 1 Space per Unit
- Has attached garage: Yes
Features
- Levels: Three Or More
- Stories: 3
- Exterior features: Balcony
- Body of water: None
Lot
- Size: 1,306 sqft
- Features: Other
Details
- Parcel number: 18 113 11 201
Construction
Type & style
- Home type: Townhouse
- Architectural style: Brick Front,Traditional
- Property subtype: Townhouse
Materials
- Brick
- Foundation: Slab
- Roof: Composition
Condition
- Resale
- New construction: No
- Year built: 2020
Utilities & green energy
- Sewer: Public Sewer
- Water: Public
- Utilities for property: High Speed Internet, Other
Community & neighborhood
Security
- Security features: Smoke Detector(s)
Community
- Community features: Pool, Street Lights, Walk To Schools, Near Shopping
Location
- Region: Decatur
- Subdivision: Dumont Place
HOA & financial
HOA
- Has HOA: Yes
- HOA fee: $4,020 annually
- Services included: Other, Pest Control
Other
Other facts
- Listing agreement: Exclusive Right To Sell
Price history
| Date | Event | Price |
|---|---|---|
| 11/21/2024 | Sold | $650,000-1.5%$199/sqft |
Source: | ||
| 9/27/2024 | Price change | $659,900-2.2%$202/sqft |
Source: | ||
| 9/6/2024 | Listed for sale | $675,000-0.7%$206/sqft |
Source: | ||
| 8/21/2024 | Listing removed | -- |
Source: | ||
| 8/12/2024 | Price change | $680,000-0.7%$208/sqft |
Source: | ||
Public tax history
| Year | Property taxes | Tax assessment |
|---|---|---|
| 2025 | $8,424 +1.2% | $270,880 +7.5% |
| 2024 | $8,323 -23.8% | $252,080 +3.6% |
| 2023 | $10,918 +12.3% | $243,280 +12.9% |
Find assessor info on the county website
Neighborhood: North Decatur
Nearby schools
GreatSchools rating
- 7/10Sagamore Hills Elementary SchoolGrades: PK-5Distance: 1.6 mi
- 5/10Henderson Middle SchoolGrades: 6-8Distance: 4.4 mi
- 7/10Lakeside High SchoolGrades: 9-12Distance: 2.3 mi
Schools provided by the listing agent
- Elementary: Sagamore Hills
- Middle: Henderson
- High: Lakeside
Source: GAMLS. This data may not be complete. We recommend contacting the local school district to confirm school assignments for this home.
Get a cash offer in 3 minutes
Find out how much your home could sell for in as little as 3 minutes with a no-obligation cash offer.
Estimated market value$637,100
Get a cash offer in 3 minutes
Find out how much your home could sell for in as little as 3 minutes with a no-obligation cash offer.
Estimated market value
$637,100

