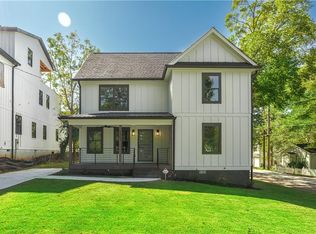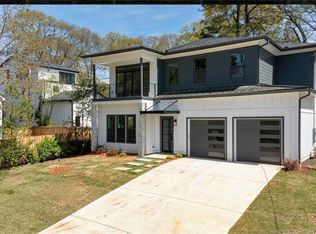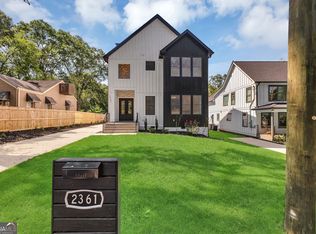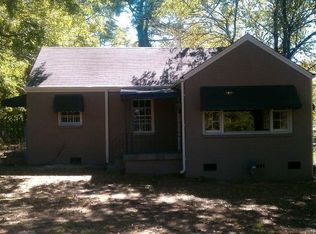Closed
$765,000
2357 Lynn Iris Dr, Decatur, GA 30032
5beds
2,908sqft
Single Family Residence, Residential
Built in 2023
8,276.4 Square Feet Lot
$758,900 Zestimate®
$263/sqft
$3,929 Estimated rent
Home value
$758,900
$698,000 - $827,000
$3,929/mo
Zestimate® history
Loading...
Owner options
Explore your selling options
What's special
Welcome to 2357 Lynn Iris Drive, a stunning home featuring modern elegant finishes and a spacious layout ideal for both comfortable living and entertaining! This spacious 5-bedroom, 4 bathroom home features top-of-the-line finishes, and the open-concept floor plan includes a main-level bedroom and full bathroom ideal for in-laws, guests or multigenerational living. The kitchen features granite countertops and island and plenty of counterspace for meal preparation. Equipped with stainless steel appliances and a separate laundry room, this space is both functional and stylish. Upstairs, you will find multiple bedrooms, bathrooms with shower/ tub combinations and oversized closets for ultimate comfort and privacy. The oversized primary suite is a true retreat, complete with sitting space, a freestanding tub, floor to ceiling tiled shower, double vanity and custom walk in closet that is sure impress! Step outside to the private fenced backyard which offers a spacious deck perfect for barbecues, entertaining or relaxing. Enjoy the charm of the full sized covered front porch inviting you to enjoy scenery of the beautiful yard. Located just minutes from downtown Decatur, this home is conveniently close to East Lake Golf Course, beautiful parks with a lake, I-20, and fantastic eateries and Agnes Scott College. With its ideal location and thoughtful design, this home offers the perfect combination of style, space and convenience. Don't miss out on the opportunity to make this stunning property yours! Seller incentive and Preferred Lender Incentive available!
Zillow last checked: 8 hours ago
Listing updated: August 19, 2025 at 10:58pm
Listing Provided by:
Lauren Ward,
EXP Realty, LLC.
Bought with:
David Sanders, 376481
Keller Knapp
Source: FMLS GA,MLS#: 7601183
Facts & features
Interior
Bedrooms & bathrooms
- Bedrooms: 5
- Bathrooms: 4
- Full bathrooms: 4
- Main level bathrooms: 1
- Main level bedrooms: 1
Primary bedroom
- Features: In-Law Floorplan, Master on Main, Roommate Floor Plan
- Level: In-Law Floorplan, Master on Main, Roommate Floor Plan
Bedroom
- Features: In-Law Floorplan, Master on Main, Roommate Floor Plan
Primary bathroom
- Features: Double Vanity, Separate His/Hers, Separate Tub/Shower
Dining room
- Features: Great Room, Open Concept
Kitchen
- Features: Cabinets White, Pantry Walk-In
Heating
- Central
Cooling
- Central Air
Appliances
- Included: Dishwasher, Disposal, Gas Cooktop, Gas Oven, Microwave, Refrigerator
- Laundry: Laundry Room, Main Level
Features
- Crown Molding, High Ceilings
- Flooring: Luxury Vinyl
- Windows: Double Pane Windows
- Basement: None
- Has fireplace: No
- Fireplace features: None
- Common walls with other units/homes: No Common Walls
Interior area
- Total structure area: 2,908
- Total interior livable area: 2,908 sqft
Property
Parking
- Total spaces: 3
- Parking features: Garage
- Garage spaces: 2
Accessibility
- Accessibility features: None
Features
- Levels: Two
- Stories: 2
- Patio & porch: None
- Exterior features: Private Yard, Rain Gutters, No Dock
- Pool features: None
- Spa features: None
- Fencing: Back Yard
- Has view: Yes
- View description: City
- Waterfront features: None
- Body of water: None
Lot
- Size: 8,276 sqft
- Dimensions: 150 x 56
- Features: Back Yard, Front Yard, Landscaped, Level
Details
- Additional structures: None
- Parcel number: 15 171 20 003
- Other equipment: Air Purifier, Dehumidifier
- Horse amenities: None
Construction
Type & style
- Home type: SingleFamily
- Architectural style: Craftsman
- Property subtype: Single Family Residence, Residential
Materials
- Other
- Foundation: None
- Roof: Other
Condition
- Resale
- New construction: No
- Year built: 2023
Utilities & green energy
- Electric: Other
- Sewer: Public Sewer
- Water: Public
- Utilities for property: Cable Available, Electricity Available, Sewer Available
Green energy
- Energy efficient items: Appliances
- Energy generation: None
Community & neighborhood
Security
- Security features: Carbon Monoxide Detector(s), Fire Alarm, Fire Sprinkler System
Community
- Community features: None
Location
- Region: Decatur
- Subdivision: .
HOA & financial
HOA
- Has HOA: No
Other
Other facts
- Road surface type: Concrete
Price history
| Date | Event | Price |
|---|---|---|
| 8/7/2025 | Sold | $765,000+2%$263/sqft |
Source: | ||
| 7/12/2025 | Pending sale | $750,000$258/sqft |
Source: | ||
| 7/12/2025 | Price change | $750,000-2%$258/sqft |
Source: | ||
| 7/5/2025 | Listed for sale | $765,000+2%$263/sqft |
Source: | ||
| 6/8/2025 | Listing removed | $750,000$258/sqft |
Source: | ||
Public tax history
| Year | Property taxes | Tax assessment |
|---|---|---|
| 2024 | $13,703 +223.8% | $303,440 +245.3% |
| 2023 | $4,232 +37.7% | $87,880 +40.8% |
| 2022 | $3,074 -9.3% | $62,400 -10.3% |
Find assessor info on the county website
Neighborhood: Candler-Mcafee
Nearby schools
GreatSchools rating
- 4/10Ronald E McNair Discover Learning Academy Elementary SchoolGrades: PK-5Distance: 1.1 mi
- 5/10McNair Middle SchoolGrades: 6-8Distance: 1.3 mi
- 3/10Mcnair High SchoolGrades: 9-12Distance: 2.9 mi
Schools provided by the listing agent
- Elementary: Ronald E McNair Discover Learning Acad
- Middle: McNair - Dekalb
- High: McNair
Source: FMLS GA. This data may not be complete. We recommend contacting the local school district to confirm school assignments for this home.
Get a cash offer in 3 minutes
Find out how much your home could sell for in as little as 3 minutes with a no-obligation cash offer.
Estimated market value
$758,900
Get a cash offer in 3 minutes
Find out how much your home could sell for in as little as 3 minutes with a no-obligation cash offer.
Estimated market value
$758,900



