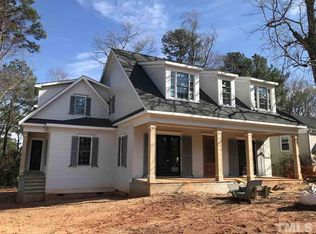Sold for $1,300,000
$1,300,000
2357 Lowden St, Raleigh, NC 27608
5beds
2,898sqft
SingleFamily
Built in 2017
6,098 Square Feet Lot
$1,295,800 Zestimate®
$449/sqft
$4,140 Estimated rent
Home value
$1,295,800
$1.23M - $1.36M
$4,140/mo
Zestimate® history
Loading...
Owner options
Explore your selling options
What's special
Like NEW modern farmhouse thoughtfully situated for all-day sunlight in Raleigh's ITB Oxford Park Neighborhood. Rare opportunity to own an incredibly designed home with open main living areas that welcome a crowd. Custom kitchen with all the details and wet bar. 5 bdrms,4 full baths a first floor guest suite can also be an office. Upstairs master suite with spa bath and his and hers closets! Step outdoors and enjoy the wrap around front porch and covered back porch with a lovely fenced backyard.
Facts & features
Interior
Bedrooms & bathrooms
- Bedrooms: 5
- Bathrooms: 4
- Full bathrooms: 4
Heating
- Forced air, Gas
Cooling
- Central
Appliances
- Included: Dishwasher, Garbage disposal, Microwave
Features
- 9 Ft Ceiling, Ceiling Fan, Walk in Closet, Cathedral Ceiling, Pantry, DSL Available, Lighting Control, Smooth Ceilings
- Flooring: Carpet, Hardwood
- Has fireplace: Yes
Interior area
- Total interior livable area: 2,898 sqft
Property
Features
- Exterior features: Cement / Concrete
Lot
- Size: 6,098 sqft
Details
- Parcel number: 1705812612
Construction
Type & style
- Home type: SingleFamily
- Architectural style: Conventional
Materials
- Frame
Condition
- Year built: 2017
Community & neighborhood
Location
- Region: Raleigh
Other
Other facts
- A/C: Central Air, Dual Zone A/C, A/C Age 0-3 Years
- Equipment/Appliances: Dishwasher, Disposal, Ice Maker Connection, Microwave, Range Hood, Cooktop - Gas
- Exterior Features: Gutters, Porch, Storage Shed, Insulated Windows, Walking Trails, Insulated Glass, Covered Porch
- Exterior Finish: Fiber Cement
- Fireplace Description: Direct Vent, Gas Logs, In Living Room
- Flooring: Carpet, Hardwood
- Foundation: Crawl Space
- Fuel Heat: Natural Gas
- Heating: Dual Zone Heat, Forced Air, Heat Age 0-3 Yrs
- Lot Description: Landscaped
- Bedrooms 1st Floor: Yes
- Roof: Shingle, Roof Age 0-5 Years, 30 Year Warranty
- Washer Dryer Location: 2nd Floor, Hall
- Water Heater: Gas, Water Htr Age 0-3 Yrs
- Water/Sewer: City Sewer, City Water
- Design: 2 Story
- Other Rooms: 1st Floor Bedroom, Entry Foyer, Walk In Pantry
- Parking: Entry/Front, DW/Concrete, Parking Pad, Street Parking
- Fireplace: 1
- Style: Craftsman
- Subdivision: Oxford Park
- Neighborhood: Inside the Beltline
- Interior Features: 9 Ft Ceiling, Ceiling Fan, Walk in Closet, Cathedral Ceiling, Pantry, DSL Available, Lighting Control, Smooth Ceilings
- Acres: 0-.25 Acres
- Special Conditions: No Special Conditions
- Sale/Rent: For Sale
- Ownership Type: Other (SFH incl)
- Construction Type: Site Built
- Listing Type: Exclusive Right
- Ownership type: Other (SFH incl)
Price history
| Date | Event | Price |
|---|---|---|
| 12/22/2025 | Sold | $1,300,000+48.6%$449/sqft |
Source: Public Record Report a problem | ||
| 2/26/2020 | Sold | $875,000-2.8%$302/sqft |
Source: | ||
| 2/26/2020 | Listed for sale | $900,000$311/sqft |
Source: Allen Tate/Raleigh-Glenwood #2282219 Report a problem | ||
| 10/25/2019 | Pending sale | $900,000$311/sqft |
Source: Allen Tate/Raleigh-Glenwood #2282219 Report a problem | ||
| 10/4/2019 | Listed for sale | $900,000+25.7%$311/sqft |
Source: Allen Tate/Raleigh-Glenwood #2282219 Report a problem | ||
Public tax history
| Year | Property taxes | Tax assessment |
|---|---|---|
| 2025 | $10,490 +0.4% | $1,200,508 |
| 2024 | $10,446 +20.2% | $1,200,508 +50.9% |
| 2023 | $8,691 +7.6% | $795,531 |
Find assessor info on the county website
Neighborhood: Five Points
Nearby schools
GreatSchools rating
- 5/10Joyner ElementaryGrades: PK-5Distance: 0.1 mi
- 6/10Oberlin Middle SchoolGrades: 6-8Distance: 1.3 mi
- 7/10Needham Broughton HighGrades: 9-12Distance: 2 mi
Schools provided by the listing agent
- Elementary: Wake - Joyner
- Middle: Wake - Daniels
- High: Wake - Broughton
Source: The MLS. This data may not be complete. We recommend contacting the local school district to confirm school assignments for this home.
Get a cash offer in 3 minutes
Find out how much your home could sell for in as little as 3 minutes with a no-obligation cash offer.
Estimated market value$1,295,800
Get a cash offer in 3 minutes
Find out how much your home could sell for in as little as 3 minutes with a no-obligation cash offer.
Estimated market value
$1,295,800
