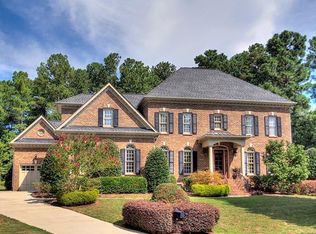Stunning custom home on private cul-de-sac. Wrought iron doors lead to great rm w/ tray ceiling & gas fireplace w/ custom mantels & built ins. Formal dining rm with tray ceiling, & study w/ built ins & exposed beams. Den w/ stone gas fireplace & vaulted ceiling w/ exposed beams. Kitchen features gas range/electric oven, warming drawer, convection oven, pot filler, generous counter space, walk-in pantry, & built-in fridge that blends w/ cabinets. Breakfast area leads to balcony, as well as sliding doors in den. Master suite on main w/ tray ceiling, master bath features garden tub, spacious shower, his/her sinks, & walk-in. 2 additional bedrms w/ bath & laundry on main. Upstairs: bonus room, loft w/ built in desks, & bed w/ bath. Finished basement features living area w/ gas fireplace, 2nd kitchen w/ bar, media rm, billiard/rec rm, & home gym. Outdoor features deck w/ hot tub & in-ground gas grill line; outdoor fireplace plus covered sitting area on ground level. 2 garages, 2 cars each.
This property is off market, which means it's not currently listed for sale or rent on Zillow. This may be different from what's available on other websites or public sources.
