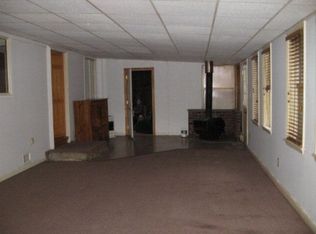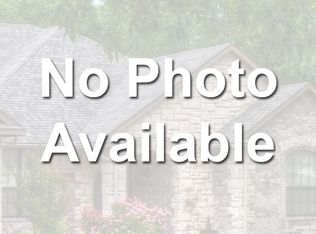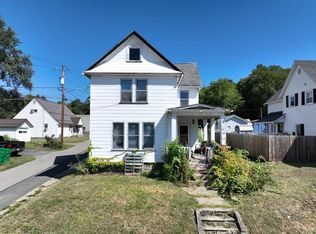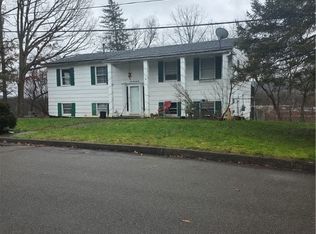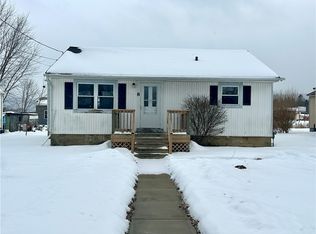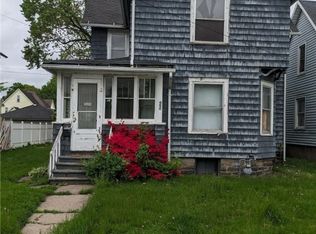Great potential as a starter home or for somebody looking to get out of town just a little. It needs a little work upstairs but the first floor can be ready to go quickly with some new flooring and paint. On the first floor you'll find a large kitchen, living room, family room and two bedrooms. There is a garage under the house and room for a workshop along with the laundry room. A new water abatement system was just installed in the basement by Southern Tier Basement Systems in 2023, which has eliminated a past water seepage problem.
Active
Price cut: $10K (12/18)
$95,000
2357 Caton Rd, Corning, NY 14830
4beds
1,727sqft
Single Family Residence
Built in 1952
9,583.2 Square Feet Lot
$105,700 Zestimate®
$55/sqft
$-- HOA
What's special
Room for a workshopLaundry roomGarage under the houseTwo bedroomsLarge kitchenFamily room
- 60 days |
- 1,046 |
- 43 |
Zillow last checked: 8 hours ago
Listing updated: December 18, 2025 at 08:33am
Listing by:
Keller Williams Realty Southern Tier & Finger Lakes 607-795-2900,
Kenneth Leath 607-769-8263,
Tricia L. Leath 607-368-8835,
Keller Williams Realty Southern Tier & Finger Lakes
Source: NYSAMLSs,MLS#: R1655209 Originating MLS: Elmira Corning Regional Association Of REALTORS
Originating MLS: Elmira Corning Regional Association Of REALTORS
Tour with a local agent
Facts & features
Interior
Bedrooms & bathrooms
- Bedrooms: 4
- Bathrooms: 1
- Full bathrooms: 1
- Main level bathrooms: 1
- Main level bedrooms: 2
Heating
- Gas, Forced Air
Appliances
- Included: Dryer, Electric Oven, Electric Range, Gas Water Heater, Refrigerator, Washer
Features
- Eat-in Kitchen, Separate/Formal Living Room, Bedroom on Main Level
- Flooring: Carpet, Laminate, Varies, Vinyl
- Basement: Full
- Has fireplace: No
Interior area
- Total structure area: 1,727
- Total interior livable area: 1,727 sqft
Property
Parking
- Total spaces: 1
- Parking features: Underground
- Garage spaces: 1
Features
- Exterior features: Gravel Driveway
Lot
- Size: 9,583.2 Square Feet
- Dimensions: 50 x 195
- Features: Rectangular, Rectangular Lot
Details
- Parcel number: 4638893360000002067000
- Special conditions: Estate
Construction
Type & style
- Home type: SingleFamily
- Architectural style: Cape Cod
- Property subtype: Single Family Residence
Materials
- Vinyl Siding
- Foundation: Block
- Roof: Shingle
Condition
- Resale
- Year built: 1952
Utilities & green energy
- Sewer: Septic Tank
- Water: Well
Community & HOA
Location
- Region: Corning
Financial & listing details
- Price per square foot: $55/sqft
- Tax assessed value: $115,000
- Annual tax amount: $2,262
- Date on market: 12/18/2025
- Listing terms: Cash,Conventional,Rehab Financing
Estimated market value
$105,700
$99,000 - $112,000
$1,735/mo
Price history
Price history
| Date | Event | Price |
|---|---|---|
| 12/18/2025 | Price change | $95,000-9.5%$55/sqft |
Source: | ||
| 2/15/2025 | Price change | $105,000-8.7%$61/sqft |
Source: | ||
| 10/4/2024 | Listed for sale | $115,000$67/sqft |
Source: | ||
| 9/18/2024 | Contingent | $115,000$67/sqft |
Source: | ||
| 7/15/2024 | Listed for sale | $115,000$67/sqft |
Source: | ||
Public tax history
Public tax history
| Year | Property taxes | Tax assessment |
|---|---|---|
| 2024 | -- | $115,000 |
| 2023 | -- | $115,000 |
| 2022 | -- | $115,000 +17.3% |
Find assessor info on the county website
BuyAbility℠ payment
Estimated monthly payment
Boost your down payment with 6% savings match
Earn up to a 6% match & get a competitive APY with a *. Zillow has partnered with to help get you home faster.
Learn more*Terms apply. Match provided by Foyer. Account offered by Pacific West Bank, Member FDIC.Climate risks
Neighborhood: 14830
Nearby schools
GreatSchools rating
- 5/10William E Severn Elementary SchoolGrades: PK-5Distance: 1.5 mi
- 3/10CORNING-PAINTED POST MIDDLE SCHOOLGrades: 6-8Distance: 4.9 mi
- NACorning Painted Post High School Learning CenterGrades: 10-12Distance: 1.8 mi
Schools provided by the listing agent
- District: Corning-Painted Post
Source: NYSAMLSs. This data may not be complete. We recommend contacting the local school district to confirm school assignments for this home.
- Loading
- Loading
