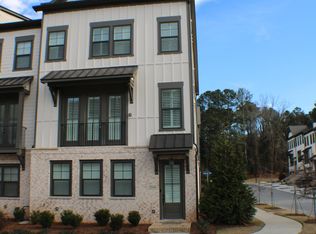Closed
$540,000
2357 Burnt Creek Rd, Decatur, GA 30033
4beds
2,560sqft
Single Family Residence, Residential
Built in 1960
0.83 Acres Lot
$532,600 Zestimate®
$211/sqft
$3,447 Estimated rent
Home value
$532,600
$485,000 - $581,000
$3,447/mo
Zestimate® history
Loading...
Owner options
Explore your selling options
What's special
Situated in the heart of Leafmore, one of Decatur's most desirable neighborhoods, this beautifully maintained 3-bedroom, 2.5-bath brick home offers a rare opportunity of timeless charm. With original hardwood floors, oversized rooms, and a freshly painted interior and exterior, the home feels both elegant and welcoming from the moment you step inside. The updated kitchen opens to a sunlit breakfast room, while the formal living room and separate family room complete with a fireplace and custom built-ins create ideal spaces for both entertaining and everyday living. An enclosed sun porch offers year-round versatility, and the daylight finished basement with a half bath adds valuable flex space for work, wellness, or creativity. A new roof, abundant closet space, and a two-car carport that can easily be converted into a garage enhance both comfort and convenience. Outside, the large, private backyard is framed by mature landscaping, offering a peaceful retreat just minutes from all that Decatur has to offer. Located within close proximity to restaurants, trails, shopping, and the Leafmore-Creek Park Club, and served by top-rated schools, this is a home that offers refined living, thoughtful updates, and an unparalleled neighborhood experience.
Zillow last checked: 8 hours ago
Listing updated: May 20, 2025 at 10:57pm
Listing Provided by:
Rachael Blatt,
Atlanta Fine Homes Sotheby's International 404-285-9059
Bought with:
Mikey Johnson, 280543
Bolst, Inc.
Source: FMLS GA,MLS#: 7566892
Facts & features
Interior
Bedrooms & bathrooms
- Bedrooms: 4
- Bathrooms: 3
- Full bathrooms: 2
- 1/2 bathrooms: 1
- Main level bathrooms: 2
- Main level bedrooms: 3
Primary bedroom
- Features: Master on Main
- Level: Master on Main
Bedroom
- Features: Master on Main
Primary bathroom
- Features: Shower Only
Dining room
- Features: Seats 12+, Separate Dining Room
Kitchen
- Features: Breakfast Bar, Breakfast Room, Cabinets Stain, Eat-in Kitchen, Stone Counters, View to Family Room
Heating
- Forced Air, Natural Gas
Cooling
- Central Air
Appliances
- Included: Dishwasher, Electric Cooktop, Electric Oven, Microwave, Range Hood, Refrigerator
- Laundry: In Kitchen, Laundry Room
Features
- Bookcases, Entrance Foyer, High Speed Internet
- Flooring: Hardwood
- Windows: None
- Basement: Daylight,Exterior Entry,Interior Entry,Partial
- Number of fireplaces: 1
- Fireplace features: Family Room
- Common walls with other units/homes: No Common Walls
Interior area
- Total structure area: 2,560
- Total interior livable area: 2,560 sqft
- Finished area above ground: 2,560
- Finished area below ground: 0
Property
Parking
- Total spaces: 1
- Parking features: Attached, Carport
- Carport spaces: 1
Accessibility
- Accessibility features: None
Features
- Levels: One
- Stories: 1
- Patio & porch: Glass Enclosed, Rear Porch
- Exterior features: Garden, Private Yard
- Pool features: None
- Spa features: None
- Fencing: Back Yard,Fenced
- Has view: Yes
- View description: Other
- Waterfront features: None
- Body of water: None
Lot
- Size: 0.83 Acres
- Features: Back Yard, Front Yard, Landscaped, Private
Details
- Additional structures: Shed(s)
- Parcel number: 18 113 11 116
- Other equipment: None
- Horse amenities: None
Construction
Type & style
- Home type: SingleFamily
- Architectural style: Ranch
- Property subtype: Single Family Residence, Residential
Materials
- Brick, Brick 4 Sides
- Foundation: See Remarks
- Roof: Composition,Shingle
Condition
- Resale
- New construction: No
- Year built: 1960
Utilities & green energy
- Electric: Other
- Sewer: Public Sewer
- Water: Public
- Utilities for property: Cable Available, Electricity Available, Natural Gas Available, Phone Available, Water Available
Green energy
- Energy efficient items: None
- Energy generation: None
Community & neighborhood
Security
- Security features: Fire Alarm
Community
- Community features: Clubhouse, Near Schools, Near Shopping, Near Trails/Greenway, Pool, Restaurant, Swim Team, Tennis Court(s)
Location
- Region: Decatur
- Subdivision: Leafmore
HOA & financial
HOA
- Has HOA: No
Other
Other facts
- Ownership: Fee Simple
- Road surface type: Paved
Price history
| Date | Event | Price |
|---|---|---|
| 5/16/2025 | Sold | $540,000$211/sqft |
Source: | ||
| 5/5/2025 | Pending sale | $540,000$211/sqft |
Source: | ||
| 4/24/2025 | Listed for sale | $540,000$211/sqft |
Source: | ||
Public tax history
| Year | Property taxes | Tax assessment |
|---|---|---|
| 2025 | $1,591 -10.3% | $217,040 +8.2% |
| 2024 | $1,773 +13.2% | $200,520 +4.8% |
| 2023 | $1,566 -9.3% | $191,320 +22.4% |
Find assessor info on the county website
Neighborhood: North Decatur
Nearby schools
GreatSchools rating
- 8/10Oak Grove Elementary SchoolGrades: PK-5Distance: 1.6 mi
- 5/10Henderson Middle SchoolGrades: 6-8Distance: 4.3 mi
- 7/10Lakeside High SchoolGrades: 9-12Distance: 2.2 mi
Schools provided by the listing agent
- Elementary: Oak Grove - Dekalb
- Middle: Henderson - Dekalb
- High: Lakeside - Dekalb
Source: FMLS GA. This data may not be complete. We recommend contacting the local school district to confirm school assignments for this home.
Get a cash offer in 3 minutes
Find out how much your home could sell for in as little as 3 minutes with a no-obligation cash offer.
Estimated market value$532,600
Get a cash offer in 3 minutes
Find out how much your home could sell for in as little as 3 minutes with a no-obligation cash offer.
Estimated market value
$532,600
