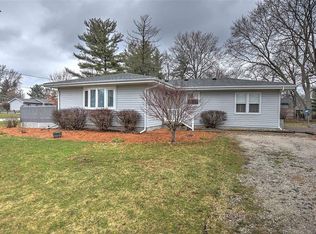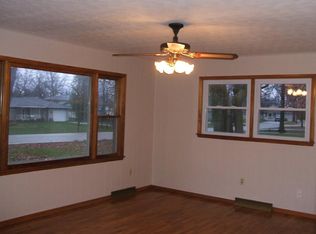Sold for $145,000
$145,000
2357 Baker Dr, Decatur, IL 62521
3beds
1,242sqft
Single Family Residence
Built in 1959
0.46 Acres Lot
$160,900 Zestimate®
$117/sqft
$1,612 Estimated rent
Home value
$160,900
$151,000 - $171,000
$1,612/mo
Zestimate® history
Loading...
Owner options
Explore your selling options
What's special
This adorable 3 bedroom, 1 & 1/2 bath home was renovated in 2018, including a new furnace, central air. and newer windows. Beautiful open kitchen concept with dining. Beautiful hardwood and tile floors throughout. Sitting on a 1/2 acre corner lot with fenced in yard, great for hanging out and relaxing! Feels like country living but close to town with shopping and restaurants. Check out the 26 x 30 detached garage, great for a man's cave or car enthusiast. Has an extra den next to the living room or could be an office or gaming room. Nothing to do here but move in! Check it out!
Zillow last checked: 8 hours ago
Listing updated: April 30, 2024 at 08:54am
Listed by:
Dina Durbin 217-855-1196,
Brinkoetter REALTORS®
Bought with:
Michael Sexton, 475136451
Brinkoetter REALTORS®
Source: CIBR,MLS#: 6240676 Originating MLS: Central Illinois Board Of REALTORS
Originating MLS: Central Illinois Board Of REALTORS
Facts & features
Interior
Bedrooms & bathrooms
- Bedrooms: 3
- Bathrooms: 2
- Full bathrooms: 1
- 1/2 bathrooms: 1
Bedroom
- Description: Flooring: Hardwood
- Level: Main
Bedroom
- Description: Flooring: Hardwood
- Level: Main
Bedroom
- Description: Flooring: Hardwood
- Level: Main
Den
- Description: Flooring: Carpet
- Level: Main
Other
- Description: Flooring: Tile
- Level: Main
Half bath
- Description: Flooring: Tile
- Level: Main
Kitchen
- Description: Flooring: Tile
- Level: Main
Laundry
- Description: Flooring: Tile
- Level: Main
Living room
- Description: Flooring: Hardwood
- Level: Main
Heating
- Forced Air, Gas
Cooling
- Central Air
Appliances
- Included: Cooktop, Dishwasher, Gas Water Heater, Oven, Refrigerator
- Laundry: Main Level
Features
- Fireplace, Main Level Primary
- Basement: Crawl Space
- Number of fireplaces: 1
- Fireplace features: Family/Living/Great Room
Interior area
- Total structure area: 1,242
- Total interior livable area: 1,242 sqft
- Finished area above ground: 1,242
Property
Parking
- Total spaces: 3
- Parking features: Detached, Garage
- Garage spaces: 3
Features
- Levels: One
- Stories: 1
- Patio & porch: Front Porch
- Exterior features: Fence
- Fencing: Yard Fenced
Lot
- Size: 0.46 Acres
Details
- Parcel number: 171229252022
- Zoning: R-1
- Special conditions: None
Construction
Type & style
- Home type: SingleFamily
- Architectural style: Ranch
- Property subtype: Single Family Residence
Materials
- Vinyl Siding
- Foundation: Crawlspace
- Roof: Asphalt,Fiberglass
Condition
- Year built: 1959
Utilities & green energy
- Sewer: Public Sewer
- Water: Public
Community & neighborhood
Location
- Region: Decatur
- Subdivision: Forest Crest Sub
Other
Other facts
- Road surface type: Concrete
Price history
| Date | Event | Price |
|---|---|---|
| 4/29/2024 | Sold | $145,000+3.6%$117/sqft |
Source: | ||
| 3/23/2024 | Pending sale | $139,900$113/sqft |
Source: | ||
| 3/22/2024 | Listed for sale | $139,900$113/sqft |
Source: | ||
| 3/13/2024 | Pending sale | $139,900$113/sqft |
Source: | ||
| 3/8/2024 | Listed for sale | $139,900+200.9%$113/sqft |
Source: | ||
Public tax history
| Year | Property taxes | Tax assessment |
|---|---|---|
| 2024 | $3,275 +11.1% | $39,125 +11% |
| 2023 | $2,949 +3.2% | $35,255 +4.8% |
| 2022 | $2,858 +7.8% | $33,634 +5.1% |
Find assessor info on the county website
Neighborhood: 62521
Nearby schools
GreatSchools rating
- 2/10South Shores Elementary SchoolGrades: K-6Distance: 2.5 mi
- 1/10Stephen Decatur Middle SchoolGrades: 7-8Distance: 5.9 mi
- 2/10Macarthur High SchoolGrades: 9-12Distance: 3.1 mi
Schools provided by the listing agent
- District: Decatur Dist 61
Source: CIBR. This data may not be complete. We recommend contacting the local school district to confirm school assignments for this home.

Get pre-qualified for a loan
At Zillow Home Loans, we can pre-qualify you in as little as 5 minutes with no impact to your credit score.An equal housing lender. NMLS #10287.

