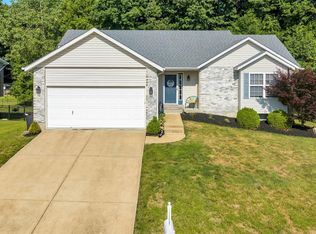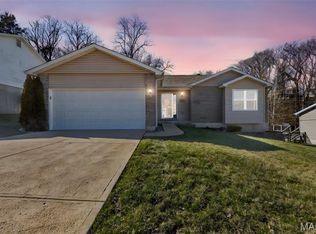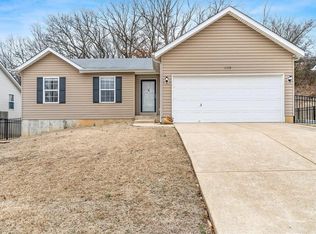Closed
Listing Provided by:
Tony Brown 314-221-1515,
Realty Executives Premiere
Bought with: Realty Search
Price Unknown
2357 Arkansas Dr, High Ridge, MO 63049
3beds
1,092sqft
Single Family Residence
Built in 2005
7,840.8 Square Feet Lot
$318,700 Zestimate®
$--/sqft
$1,975 Estimated rent
Home value
$318,700
$284,000 - $360,000
$1,975/mo
Zestimate® history
Loading...
Owner options
Explore your selling options
What's special
Welcome home to this 3+ bedroom, 3 bathroom gem in a fantastic location only minutes from shopping, dining and entertainment!
Outside boasts a custom brick front elevation, level lot backing to trees, fenced back yard and a great deck for entertaining!
Inside you are greeted by laminate flooring through-out, open kitchen and family room with vaulted ceilings perfcet for entertaining, a divided bedroom floor plan and shiplap accent walls! The lower level is complete with a sleeping room with walk-in closet, family room, full bath, storage room and walks out to the back yard where an in-ground pool could make this place like being on permanent vacation!
Zillow last checked: 8 hours ago
Listing updated: April 28, 2025 at 05:02pm
Listing Provided by:
Tony Brown 314-221-1515,
Realty Executives Premiere
Bought with:
Nikki L Martin, 2018018288
Realty Search
Source: MARIS,MLS#: 25005470 Originating MLS: St. Louis Association of REALTORS
Originating MLS: St. Louis Association of REALTORS
Facts & features
Interior
Bedrooms & bathrooms
- Bedrooms: 3
- Bathrooms: 3
- Full bathrooms: 3
- Main level bathrooms: 2
- Main level bedrooms: 3
Primary bedroom
- Features: Floor Covering: Laminate
- Level: Main
- Area: 204
- Dimensions: 17x12
Bedroom
- Features: Floor Covering: Laminate, Wall Covering: None
- Level: Main
- Area: 90
- Dimensions: 10x9
Bedroom
- Features: Floor Covering: Laminate, Wall Covering: None
- Level: Main
- Area: 90
- Dimensions: 10x9
Bonus room
- Features: Floor Covering: Luxury Vinyl Plank, Wall Covering: None
- Level: Lower
- Area: 170
- Dimensions: 17x10
Kitchen
- Features: Floor Covering: Laminate, Wall Covering: None
- Level: Main
- Area: 238
- Dimensions: 17x14
Laundry
- Features: Floor Covering: Concrete, Wall Covering: None
- Level: Lower
- Area: 192
- Dimensions: 12x16
Living room
- Features: Floor Covering: Laminate, Wall Covering: None
- Level: Main
- Area: 357
- Dimensions: 21x17
Recreation room
- Features: Floor Covering: Luxury Vinyl Plank, Wall Covering: None
- Level: Lower
- Area: 544
- Dimensions: 34x16
Heating
- Forced Air, Electric
Cooling
- Ceiling Fan(s), Central Air, Electric
Appliances
- Included: Dishwasher, Microwave, Electric Range, Electric Oven, Refrigerator, Electric Water Heater
Features
- Kitchen/Dining Room Combo, Open Floorplan, Custom Cabinetry
- Doors: Panel Door(s)
- Windows: Bay Window(s), Insulated Windows
- Basement: Full,Partially Finished,Concrete,Sleeping Area,Walk-Out Access
- Has fireplace: No
- Fireplace features: None
Interior area
- Total structure area: 1,092
- Total interior livable area: 1,092 sqft
- Finished area above ground: 1,092
Property
Parking
- Total spaces: 2
- Parking features: Garage, Garage Door Opener
- Garage spaces: 2
Features
- Levels: One
- Patio & porch: Deck, Patio
Lot
- Size: 7,840 sqft
- Dimensions: .18
- Features: Adjoins Common Ground, Level
Details
- Additional structures: Shed(s)
- Parcel number: 023.008.03001003.29
- Special conditions: Standard
Construction
Type & style
- Home type: SingleFamily
- Architectural style: Ranch,Traditional
- Property subtype: Single Family Residence
Materials
- Stone Veneer, Brick Veneer, Frame, Vinyl Siding
Condition
- Year built: 2005
Utilities & green energy
- Sewer: Public Sewer
- Water: Public
Community & neighborhood
Location
- Region: High Ridge
- Subdivision: Alabama
Other
Other facts
- Listing terms: Cash,Conventional,FHA,VA Loan
- Ownership: Private
- Road surface type: Concrete
Price history
| Date | Event | Price |
|---|---|---|
| 4/10/2025 | Pending sale | $294,900$270/sqft |
Source: | ||
| 4/9/2025 | Sold | -- |
Source: | ||
| 3/13/2025 | Contingent | $294,900$270/sqft |
Source: | ||
| 3/11/2025 | Listed for sale | $294,900$270/sqft |
Source: | ||
| 2/10/2025 | Contingent | $294,900$270/sqft |
Source: | ||
Public tax history
| Year | Property taxes | Tax assessment |
|---|---|---|
| 2025 | $2,450 +5.1% | $34,400 +6.5% |
| 2024 | $2,332 +0.5% | $32,300 |
| 2023 | $2,320 -0.1% | $32,300 |
Find assessor info on the county website
Neighborhood: 63049
Nearby schools
GreatSchools rating
- 7/10Murphy Elementary SchoolGrades: K-5Distance: 0.6 mi
- 5/10Wood Ridge Middle SchoolGrades: 6-8Distance: 1.6 mi
- 6/10Northwest High SchoolGrades: 9-12Distance: 10.6 mi
Schools provided by the listing agent
- Elementary: Brennan Woods Elem.
- Middle: Northwest Valley School
- High: Northwest High
Source: MARIS. This data may not be complete. We recommend contacting the local school district to confirm school assignments for this home.
Get a cash offer in 3 minutes
Find out how much your home could sell for in as little as 3 minutes with a no-obligation cash offer.
Estimated market value$318,700
Get a cash offer in 3 minutes
Find out how much your home could sell for in as little as 3 minutes with a no-obligation cash offer.
Estimated market value
$318,700


