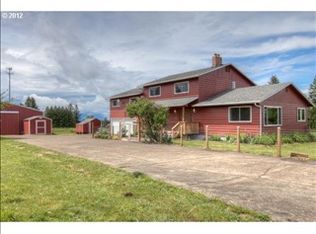Beautiful home sitting on just over 1 acre. The open floor plan boasts high ceilings and huge rooms. The kitchen features a large island, stainless steel appliances and plenty of cabinet space. Outside you'll find an incredible covered patio and fence back yard and shop of your dreams. Don't miss this turn key piece of property.
This property is off market, which means it's not currently listed for sale or rent on Zillow. This may be different from what's available on other websites or public sources.
