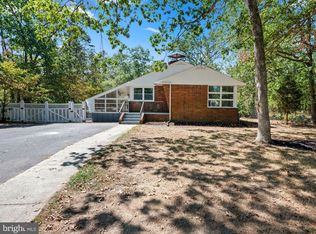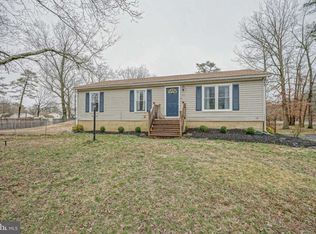Sold for $250,000
$250,000
2356 Weymouth Rd, Newfield, NJ 08344
3beds
1,993sqft
Single Family Residence
Built in 1956
0.52 Acres Lot
$-- Zestimate®
$125/sqft
$-- Estimated rent
Home value
Not available
Estimated sales range
Not available
Not available
Zestimate® history
Loading...
Owner options
Explore your selling options
What's special
Located in a quiet neighborhood, this Cozy 3 -bedroom ranch home with a large private mother in law or college student suite with its own private entrance is waiting just for YOU!. The suite includes a kitchen area, living room, 1 full bathroom and separate bedroom. This makes 3 bedrooms total. This is almost a 2,000 square foot home with very large bedrooms, . There is also a breakfast nook that makes this an eat in kitchen. Just outside of the eat in kitchen nook there is a formal dining room which leads to the living room. Let's not forget the patio facing the dining room. There is a former beauty salon in the basement. All equipment has been removed except for the hair washing sink. This would be ideal for the entrepreneur that does hair on the side or just for use with family members. The basement is very large and has lots of storage space, including a utility room,with a sink washer and dryer. Not to mention that this is a corner lot with a huge yard and a driveway that can hold at least 4 cars if not more also 2 large sheds with shelving and electric. Although this property is being sold AS IS . The seller already did a water test recently and installed a new filtration system. The buyer will be responsible for the septic inspection. This is a must see and definitely prices to SELL! THIS PROPERTY IS BEING SOLD AS IS . BUYER IS RESPONBILE FOR ALL REPAIRS AND INSPECTIONS.
Zillow last checked: 8 hours ago
Listing updated: August 21, 2022 at 10:35am
Listed by:
Calvin Jones 609-792-1349,
Rivera Realty, LLC
Bought with:
Darlene Bacon, 1752934
BHHS Fox & Roach-Vineland
Source: Bright MLS,MLS#: NJCB128002
Facts & features
Interior
Bedrooms & bathrooms
- Bedrooms: 3
- Bathrooms: 3
- Full bathrooms: 3
- Main level bathrooms: 3
- Main level bedrooms: 3
Basement
- Area: 0
Heating
- Forced Air, Natural Gas
Cooling
- Central Air, Electric
Appliances
- Included: Washer, Dryer, Cooktop, Gas Water Heater
Features
- 2nd Kitchen, Breakfast Area, Cedar Closet(s), Ceiling Fan(s), Eat-in Kitchen, Walk-In Closet(s)
- Flooring: Carpet
- Basement: Full
- Has fireplace: No
Interior area
- Total structure area: 1,993
- Total interior livable area: 1,993 sqft
- Finished area above ground: 1,993
- Finished area below ground: 0
Property
Parking
- Parking features: Driveway
- Has uncovered spaces: Yes
Accessibility
- Accessibility features: Accessible Approach with Ramp
Features
- Levels: One
- Stories: 1
- Pool features: None
Lot
- Size: 0.52 Acres
- Dimensions: 136.00 x 165.00
Details
- Additional structures: Above Grade, Below Grade
- Parcel number: 140013600006
- Zoning: RES
- Special conditions: Standard
Construction
Type & style
- Home type: SingleFamily
- Architectural style: Ranch/Rambler
- Property subtype: Single Family Residence
Materials
- Frame
Condition
- New construction: No
- Year built: 1956
Utilities & green energy
- Sewer: On Site Septic
- Water: Private, Well
Community & neighborhood
Location
- Region: Newfield
- Subdivision: N / A
- Municipality: VINELAND CITY
Other
Other facts
- Listing agreement: Exclusive Right To Sell
- Listing terms: FHA,Conventional,Cash,VA Loan
- Ownership: Fee Simple
Price history
| Date | Event | Price |
|---|---|---|
| 7/24/2025 | Listing removed | $264,999$133/sqft |
Source: | ||
| 6/28/2025 | Listed for sale | $264,999+6%$133/sqft |
Source: | ||
| 6/3/2025 | Sold | $250,000-20.6%$125/sqft |
Source: Public Record Report a problem | ||
| 10/25/2024 | Listing removed | $315,000$158/sqft |
Source: | ||
| 9/14/2024 | Price change | $315,000-3.1%$158/sqft |
Source: | ||
Public tax history
Tax history is unavailable.
Neighborhood: 08344
Nearby schools
GreatSchools rating
- 3/10Marie Durand Elementary SchoolGrades: K-5Distance: 2.5 mi
- 2/10T W Wallace Middle SchoolGrades: 6-8Distance: 3.6 mi
- 1/10Vineland HighGrades: 9-12Distance: 7 mi
Schools provided by the listing agent
- High: Buena Regional
- District: Cumberland County Public Schools
Source: Bright MLS. This data may not be complete. We recommend contacting the local school district to confirm school assignments for this home.

Get pre-qualified for a loan
At Zillow Home Loans, we can pre-qualify you in as little as 5 minutes with no impact to your credit score.An equal housing lender. NMLS #10287.

