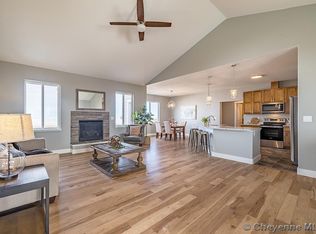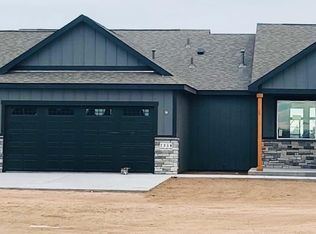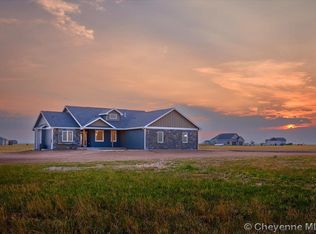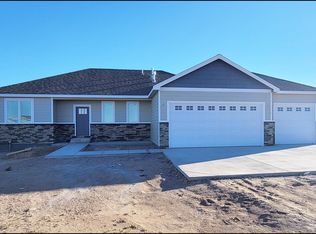Sold on 09/13/23
Price Unknown
2356 Silver Gate Way, Cheyenne, WY 82009
4beds
5,237sqft
Rural Residential, Residential
Built in 2022
5.02 Acres Lot
$929,900 Zestimate®
$--/sqft
$4,612 Estimated rent
Home value
$929,900
$883,000 - $995,000
$4,612/mo
Zestimate® history
Loading...
Owner options
Explore your selling options
What's special
Cheyenne Chic meets Wyoming. Wow! Welcome home to your Modern Farmhouse Dream on 5 acres! This home has it all! The massive Great Room is perfectly situated with windows (& custom blinds) everywhere to enjoy your sweeping pastoral views. The open-concept design allows you to enjoy the grazing antelope and cattle while you have room for all your family and friends to gather. Prepare all your meals on the colossal island in the open kitchen, complete with a butler’s pantry. Enjoy the stunning quartz waved exquisitely in navy to match the elegant blue cabinetry and gold fixtures throughout the home; four bedrooms, four baths, a 3-car garage, and a large, covered patio out back to experience the romantic vistas of Big Sky Wyoming. Come and allow this property to take your breath away!
Zillow last checked: 8 hours ago
Listing updated: September 13, 2023 at 03:04pm
Listed by:
Joanna Royse 307-214-3478,
#1 Properties
Bought with:
Phillip Bowling
#1 Properties
Source: Cheyenne BOR,MLS#: 90339
Facts & features
Interior
Bedrooms & bathrooms
- Bedrooms: 4
- Bathrooms: 4
- Full bathrooms: 2
- 3/4 bathrooms: 1
- 1/2 bathrooms: 1
- Main level bathrooms: 3
Primary bedroom
- Level: Main
- Area: 224
- Dimensions: 16 x 14
Bedroom 2
- Level: Main
- Area: 132
- Dimensions: 12 x 11
Bedroom 3
- Level: Main
- Area: 132
- Dimensions: 12 x 11
Bedroom 4
- Level: Upper
- Area: 400
- Dimensions: 40 x 10
Bathroom 1
- Features: Full
- Level: Main
Bathroom 2
- Features: Full
- Level: Main
Bathroom 3
- Features: 3/4
- Level: Upper
Bathroom 4
- Features: 1/2
- Level: Main
Dining room
- Level: Main
- Area: 234
- Dimensions: 18 x 13
Kitchen
- Level: Main
- Area: 216
- Dimensions: 18 x 12
Living room
- Level: Main
- Area: 323
- Dimensions: 19 x 17
Basement
- Area: 2296
Heating
- Forced Air, Propane
Cooling
- Central Air
Appliances
- Included: Dishwasher, Disposal, Range, Refrigerator, Tankless Water Heater
- Laundry: Main Level
Features
- Eat-in Kitchen, Great Room, Pantry, Vaulted Ceiling(s), Walk-In Closet(s), Main Floor Primary, Granite Counters
- Flooring: Tile, Luxury Vinyl
- Has basement: Yes
- Number of fireplaces: 1
- Fireplace features: One, Gas
Interior area
- Total structure area: 5,237
- Total interior livable area: 5,237 sqft
- Finished area above ground: 2,941
Property
Parking
- Total spaces: 3
- Parking features: 3 Car Attached
- Attached garage spaces: 3
Accessibility
- Accessibility features: None
Features
- Patio & porch: Patio, Covered Patio, Covered Porch
- Fencing: Front Yard
Lot
- Size: 5.02 Acres
- Dimensions: 218,671
- Features: Native Plants
Details
- Additional structures: Utility Shed, Outbuilding
- Parcel number: 16672510101200
- Special conditions: None of the Above
- Horses can be raised: Yes
Construction
Type & style
- Home type: SingleFamily
- Architectural style: Ranch
- Property subtype: Rural Residential, Residential
Materials
- Wood/Hardboard, Stone
- Foundation: Basement
- Roof: Composition/Asphalt,Metal
Condition
- New construction: No
- Year built: 2022
Utilities & green energy
- Electric: Black Hills Energy
- Gas: Propane
- Sewer: Septic Tank
- Water: Well
Green energy
- Green verification: ENERGY STAR Certified Homes
- Energy efficient items: Energy Star Appliances, Thermostat, High Effic. HVAC 95% +, Ceiling Fan
Community & neighborhood
Location
- Region: Cheyenne
- Subdivision: Yellowstone Estates
HOA & financial
HOA
- Has HOA: Yes
- HOA fee: $250 annually
- Services included: Road Maintenance
Other
Other facts
- Listing agreement: N
- Listing terms: Cash,Conventional,FHA,VA Loan
Price history
| Date | Event | Price |
|---|---|---|
| 9/13/2023 | Sold | -- |
Source: | ||
| 7/14/2023 | Pending sale | $899,000$172/sqft |
Source: | ||
| 6/27/2023 | Listed for sale | $899,000+5.1%$172/sqft |
Source: | ||
| 5/31/2022 | Sold | -- |
Source: | ||
| 4/9/2022 | Pending sale | $855,000$163/sqft |
Source: | ||
Public tax history
| Year | Property taxes | Tax assessment |
|---|---|---|
| 2024 | $5,669 +5.2% | $84,347 +2.8% |
| 2023 | $5,391 +598.3% | $82,036 +613.9% |
| 2022 | $772 +59.4% | $11,491 +59.7% |
Find assessor info on the county website
Neighborhood: 82009
Nearby schools
GreatSchools rating
- 5/10Prairie Wind ElementaryGrades: K-6Distance: 7.7 mi
- 6/10McCormick Junior High SchoolGrades: 7-8Distance: 11 mi
- 7/10Central High SchoolGrades: 9-12Distance: 11.3 mi



