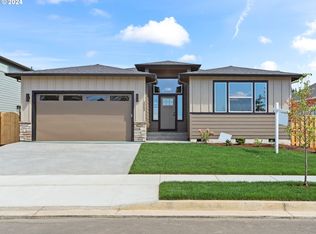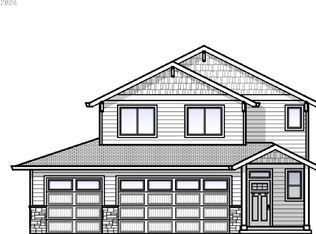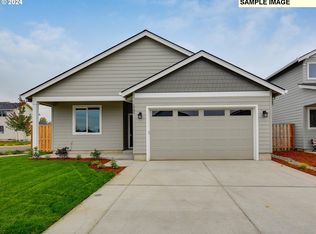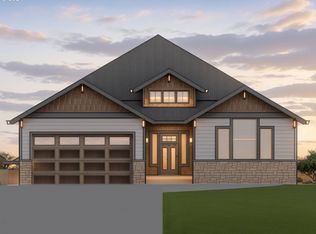Sold
$579,900
2356 NE Sweetwater Rd, Estacada, OR 97023
4beds
2,110sqft
Residential, Single Family Residence
Built in 2024
8,070 Square Feet Lot
$578,300 Zestimate®
$275/sqft
$3,032 Estimated rent
Home value
$578,300
$544,000 - $619,000
$3,032/mo
Zestimate® history
Loading...
Owner options
Explore your selling options
What's special
The Wahkeena plan is a sure to please! Open floor plan offers a large greatroom with fireplace , great dining area and gourmet kitchen all with durable laminate flooring. The kitchen features stainless steel appliances, slab countertops, island and pantry. Enjoy the den located just off the entry hall. Upstairs you'll find 4 bedrooms which includes an awesome primary suite with walk in closet, double vanity , shower and soaker tub. The covered patio out back is perfect for relaxing.Home backs to a greenspace and since there isn't a home across the street, this is a super location! Dugan Estates Open Saturdays and Sundays 1 to 4. Come and check out these fine homes today!
Zillow last checked: 8 hours ago
Listing updated: December 06, 2024 at 04:07am
Listed by:
Chris Anderson 503-444-0838,
John L. Scott Sandy,
Autumn Baldwin 503-444-0838,
John L. Scott Sandy
Bought with:
G.W. Hartley, 960400226
John L. Scott Sandy
Source: RMLS (OR),MLS#: 24443745
Facts & features
Interior
Bedrooms & bathrooms
- Bedrooms: 4
- Bathrooms: 3
- Full bathrooms: 2
- Partial bathrooms: 1
- Main level bathrooms: 1
Primary bedroom
- Features: Double Sinks, Shower, Soaking Tub, Suite, Walkin Closet, Wallto Wall Carpet
- Level: Upper
- Area: 210
- Dimensions: 15 x 14
Bedroom 2
- Features: Wallto Wall Carpet
- Level: Upper
- Area: 110
- Dimensions: 11 x 10
Bedroom 3
- Features: Wallto Wall Carpet
- Level: Upper
- Area: 120
- Dimensions: 12 x 10
Bedroom 4
- Features: Wallto Wall Carpet
- Level: Upper
- Area: 168
- Dimensions: 14 x 12
Dining room
- Features: Laminate Flooring
- Level: Main
- Area: 120
- Dimensions: 12 x 10
Kitchen
- Features: Dishwasher, Island, Microwave, Pantry, Free Standing Range, Laminate Flooring, Quartz
- Level: Main
- Area: 132
- Width: 11
Heating
- Forced Air
Cooling
- Heat Pump
Appliances
- Included: Dishwasher, Disposal, Free-Standing Range, Microwave, Plumbed For Ice Maker, Stainless Steel Appliance(s), Electric Water Heater
Features
- Quartz, Soaking Tub, Kitchen Island, Pantry, Double Vanity, Shower, Suite, Walk-In Closet(s)
- Flooring: Laminate, Tile, Wall to Wall Carpet
- Number of fireplaces: 1
- Fireplace features: Electric
Interior area
- Total structure area: 2,110
- Total interior livable area: 2,110 sqft
Property
Parking
- Total spaces: 3
- Parking features: Garage Door Opener, Attached
- Attached garage spaces: 3
Features
- Levels: Two
- Stories: 2
- Patio & porch: Covered Patio, Porch
- Exterior features: Yard
- Fencing: Fenced
Lot
- Size: 8,070 sqft
- Dimensions: 8070 sf
- Features: SqFt 7000 to 9999
Details
- Parcel number: 05039298
Construction
Type & style
- Home type: SingleFamily
- Property subtype: Residential, Single Family Residence
Materials
- Cement Siding, Lap Siding
- Roof: Composition
Condition
- New Construction
- New construction: Yes
- Year built: 2024
Utilities & green energy
- Sewer: Public Sewer
- Water: Public
Community & neighborhood
Location
- Region: Estacada
- Subdivision: Dugan Estates
Other
Other facts
- Listing terms: Cash,Conventional,FHA,VA Loan
Price history
| Date | Event | Price |
|---|---|---|
| 5/1/2025 | Listing removed | $589,900$280/sqft |
Source: | ||
| 4/29/2025 | Listed for sale | $589,900+1.7%$280/sqft |
Source: | ||
| 12/6/2024 | Sold | $579,900$275/sqft |
Source: | ||
| 11/13/2024 | Listed for sale | -- |
Source: | ||
| 10/18/2024 | Pending sale | $579,900+11.6%$275/sqft |
Source: | ||
Public tax history
| Year | Property taxes | Tax assessment |
|---|---|---|
| 2024 | $1,462 +161.3% | $93,233 +163.1% |
| 2023 | $560 | $35,433 |
Find assessor info on the county website
Neighborhood: 97023
Nearby schools
GreatSchools rating
- 6/10River Mill Elementary SchoolGrades: K-5Distance: 0.9 mi
- 3/10Estacada Junior High SchoolGrades: 6-8Distance: 1.1 mi
- 4/10Estacada High SchoolGrades: 9-12Distance: 0.8 mi
Schools provided by the listing agent
- Elementary: Clackamas River
- Middle: Estacada
- High: Estacada
Source: RMLS (OR). This data may not be complete. We recommend contacting the local school district to confirm school assignments for this home.

Get pre-qualified for a loan
At Zillow Home Loans, we can pre-qualify you in as little as 5 minutes with no impact to your credit score.An equal housing lender. NMLS #10287.



