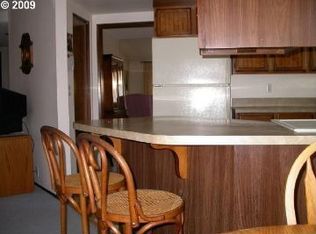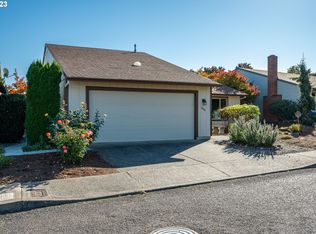Sold
$410,000
2356 NE 149th Ave, Portland, OR 97230
2beds
1,249sqft
Residential, Single Family Residence
Built in 1981
4,356 Square Feet Lot
$400,900 Zestimate®
$328/sqft
$2,060 Estimated rent
Home value
$400,900
$373,000 - $433,000
$2,060/mo
Zestimate® history
Loading...
Owner options
Explore your selling options
What's special
A wonderful and delightful home awaits a new owner in the sought after 55 and older Summerplace Community. A power packed enjoyable floor plan! 2 bedrooms, 2 bath, great room, vinyl windows Newer Central Air, Newer 96 percent gas furnace, Newer electrical panel, Newer garage door, Newer front door, Newer updated primary shower, Efficient galley style kitchen with plentiful cabinets, large granite counter tops. Covered patio, low maintenance yard, freshly painted Greatrm/living room, dining rm, hall way. Residents of this 55 and over community will enjoy connecting and creating friendships with neighbors and new friends. In the club house you can enjoy a calendar full of social events and activities. You will enjoy strolling around the community taking advantage of the walking areas,the swimming pool, the Hot tub, meeting areas, club house, weight room, tennis and pickle ball courts. What could be better than creating lasting memories in your own Summerplace Community. NOTE:HOA DUES AT THIS TIME ARE: $450.00 per person per year and Note: There is a ONE TIME TRANSFER FEE OF $2500.00. (Well maintained and Well care for property.) Easy access to glendoveer golf course, costco, 1-84 Freeway, Portland Airport and more. OPEN SUNDAY 8/11/2024 2-4 PM [Home Energy Score = 6. HES Report at https://rpt.greenbuildingregistry.com/hes/OR10231636]
Zillow last checked: 8 hours ago
Listing updated: September 09, 2024 at 04:41am
Listed by:
Leslee Dirk 503-665-3144,
ERA Freeman & Associates
Bought with:
Ronda Joseph, 961000158
Cascade Hasson Sotheby's International Realty
Source: RMLS (OR),MLS#: 24448140
Facts & features
Interior
Bedrooms & bathrooms
- Bedrooms: 2
- Bathrooms: 2
- Full bathrooms: 2
- Main level bathrooms: 2
Primary bedroom
- Features: Bathroom, Closet, Shower, Wallto Wall Carpet
- Level: Main
- Area: 208
- Dimensions: 16 x 13
Bedroom 2
- Features: Closet, Laminate Flooring
- Level: Main
- Area: 132
- Dimensions: 12 x 11
Dining room
- Features: Wallto Wall Carpet
- Level: Main
- Area: 100
- Dimensions: 10 x 10
Kitchen
- Features: Dishwasher, Microwave, Free Standing Range, Free Standing Refrigerator, Vinyl Floor
- Level: Main
- Area: 120
- Width: 8
Living room
- Features: Fireplace, Wallto Wall Carpet
- Level: Main
- Area: 270
- Dimensions: 18 x 15
Heating
- Forced Air 95 Plus, Fireplace(s)
Cooling
- Central Air
Appliances
- Included: Dishwasher, Disposal, Free-Standing Range, Free-Standing Refrigerator, Microwave, Washer/Dryer, Gas Water Heater
- Laundry: Laundry Room
Features
- Granite, Built-in Features, Closet, Bathroom, Shower
- Flooring: Laminate, Vinyl, Wall to Wall Carpet
- Doors: Sliding Doors
- Windows: Double Pane Windows, Vinyl Frames
- Basement: Crawl Space
- Number of fireplaces: 1
- Fireplace features: Gas
Interior area
- Total structure area: 1,249
- Total interior livable area: 1,249 sqft
Property
Parking
- Total spaces: 2
- Parking features: Driveway, On Street, Garage Door Opener, Attached
- Attached garage spaces: 2
- Has uncovered spaces: Yes
Accessibility
- Accessibility features: Garage On Main, Main Floor Bedroom Bath, One Level, Walkin Shower, Accessibility
Features
- Levels: One
- Stories: 1
- Patio & porch: Covered Patio, Patio, Porch
- Exterior features: Yard
- Spa features: Association
- Fencing: Fenced
Lot
- Size: 4,356 sqft
- Dimensions: 4364
- Features: Cul-De-Sac, Level, SqFt 3000 to 4999
Details
- Parcel number: R278752
Construction
Type & style
- Home type: SingleFamily
- Architectural style: Ranch
- Property subtype: Residential, Single Family Residence
Materials
- Wood Siding
- Foundation: Concrete Perimeter
- Roof: Composition
Condition
- Resale
- New construction: No
- Year built: 1981
Details
- Warranty included: Yes
Utilities & green energy
- Gas: Gas
- Sewer: Public Sewer
- Water: Public
Community & neighborhood
Security
- Security features: Entry
Senior living
- Senior community: Yes
Location
- Region: Portland
- Subdivision: Summerplace
HOA & financial
HOA
- Has HOA: Yes
- HOA fee: $450 annually
- Amenities included: Commons, Library, Maintenance Grounds, Management, Meeting Room, Pool, Spa Hot Tub, Tennis Court, Weight Room
- Second HOA fee: $2,500 one time
Other
Other facts
- Listing terms: Cash,Conventional,FHA,VA Loan
- Road surface type: Paved
Price history
| Date | Event | Price |
|---|---|---|
| 9/9/2024 | Sold | $410,000-1.2%$328/sqft |
Source: | ||
| 8/14/2024 | Pending sale | $414,950$332/sqft |
Source: | ||
| 8/2/2024 | Listed for sale | $414,950+128%$332/sqft |
Source: | ||
| 6/22/2012 | Sold | $182,000-1.6%$146/sqft |
Source: | ||
| 5/15/2012 | Pending sale | $185,000$148/sqft |
Source: RE/MAX EQUITY GROUP SUNNYSIDE OFFICE #12053424 | ||
Public tax history
| Year | Property taxes | Tax assessment |
|---|---|---|
| 2025 | $6,330 +5.8% | $272,360 +3% |
| 2024 | $5,980 +2.9% | $264,430 +3% |
| 2023 | $5,811 +1.5% | $256,730 +3% |
Find assessor info on the county website
Neighborhood: Wilkes
Nearby schools
GreatSchools rating
- 5/10Margaret Scott Elementary SchoolGrades: K-5Distance: 0.2 mi
- 2/10Hauton B Lee Middle SchoolGrades: 6-8Distance: 1.2 mi
- 1/10Reynolds High SchoolGrades: 9-12Distance: 5.2 mi
Schools provided by the listing agent
- Elementary: Margaret Scott
- Middle: H.B. Lee
- High: Reynolds
Source: RMLS (OR). This data may not be complete. We recommend contacting the local school district to confirm school assignments for this home.
Get a cash offer in 3 minutes
Find out how much your home could sell for in as little as 3 minutes with a no-obligation cash offer.
Estimated market value
$400,900
Get a cash offer in 3 minutes
Find out how much your home could sell for in as little as 3 minutes with a no-obligation cash offer.
Estimated market value
$400,900

