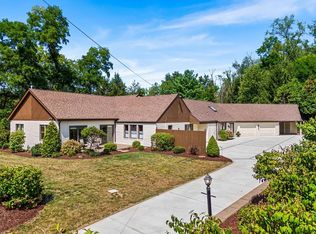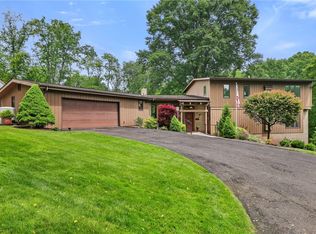Sold for $1,009,000
$1,009,000
2356 Morrow Rd, Pittsburgh, PA 15241
3beds
2,736sqft
Single Family Residence
Built in 2021
1.25 Acres Lot
$1,005,900 Zestimate®
$369/sqft
$3,650 Estimated rent
Home value
$1,005,900
$956,000 - $1.07M
$3,650/mo
Zestimate® history
Loading...
Owner options
Explore your selling options
What's special
Experience refined level luxury living in this accessibility designed, 2021 custom-built home. Every entry at grade—no steps—incl 3 patio French doors. Primary suite is a private retreat w/ heated bath floors, no-step tile shower, built-in bench, & custom tile. Great room showcases sleek gas fireplace & raised seat hearth. The gourmet kitchen-a chef’s dream w/ Subzero, Wolf, Bosch & Sharp appliances, wide aisles for accessibility, & high-end finishes. Walk-out LL fin game room opens to oversized yard & roughed in for full bath—ready for 2 more BRs. Enjoy exterior security, in-ground sprinkler system, lodge-style outbuilding w/ fireplace. 8’ mahogany garage doors opening over partially heated driveway. Rear yard features 2 natural springs. A rare blend of elegance, comfort, & innovation—designed to impress. Features include 3-zone HVAC, gleaming birch hardwood floors, premium mineral wool insulation, whole-house generator, tankless recirculating water heater, & smart wiring throughout.
Zillow last checked: 8 hours ago
Listing updated: October 10, 2025 at 08:15am
Listed by:
Caroline Douglass 412-226-6500,
REALTY ONE GROUP PLATINUM
Bought with:
Isaiah Burson, RS368333
REDFIN CORPORATION
Source: WPMLS,MLS#: 1705992 Originating MLS: West Penn Multi-List
Originating MLS: West Penn Multi-List
Facts & features
Interior
Bedrooms & bathrooms
- Bedrooms: 3
- Bathrooms: 3
- Full bathrooms: 2
- 1/2 bathrooms: 1
Primary bedroom
- Level: Main
Bedroom 2
- Level: Main
Bedroom 3
- Level: Main
Bonus room
- Level: Lower
Dining room
- Level: Main
Game room
- Level: Lower
Kitchen
- Level: Main
Laundry
- Level: Main
Living room
- Level: Main
Heating
- Forced Air, Gas
Cooling
- Central Air
Appliances
- Included: Some Electric Appliances, Some Gas Appliances, Cooktop, Dryer, Dishwasher, Disposal, Microwave, Refrigerator, Stove, Washer
Features
- Kitchen Island
- Flooring: Hardwood, Tile
- Windows: Multi Pane
- Basement: Walk-Out Access
- Number of fireplaces: 1
Interior area
- Total structure area: 2,736
- Total interior livable area: 2,736 sqft
Property
Parking
- Parking features: Built In, Garage Door Opener
- Has attached garage: Yes
Features
- Levels: One
- Stories: 1
Lot
- Size: 1.25 Acres
- Dimensions: 1.25
Details
- Parcel number: 0396L00075000000
Construction
Type & style
- Home type: SingleFamily
- Architectural style: Contemporary,Ranch
- Property subtype: Single Family Residence
Materials
- Brick
- Roof: Asphalt
Condition
- Resale
- Year built: 2021
Utilities & green energy
- Sewer: Public Sewer
- Water: Public
Community & neighborhood
Location
- Region: Pittsburgh
Price history
| Date | Event | Price |
|---|---|---|
| 10/10/2025 | Sold | $1,009,000+2.2%$369/sqft |
Source: | ||
| 6/27/2025 | Pending sale | $987,500$361/sqft |
Source: | ||
| 6/16/2025 | Listed for sale | $987,500+311.5%$361/sqft |
Source: | ||
| 4/8/2019 | Sold | $240,000-20%$88/sqft |
Source: | ||
| 2/28/2019 | Pending sale | $299,900$110/sqft |
Source: NextHome PPM Realty #1343297 Report a problem | ||
Public tax history
| Year | Property taxes | Tax assessment |
|---|---|---|
| 2025 | $18,751 -21.5% | $460,400 -29% |
| 2024 | $23,886 +678.5% | $648,700 |
| 2023 | $3,068 | $648,700 |
Find assessor info on the county website
Neighborhood: 15241
Nearby schools
GreatSchools rating
- 9/10Baker El SchoolGrades: K-4Distance: 0.4 mi
- 7/10Fort Couch Middle SchoolGrades: 7-8Distance: 1.7 mi
- 8/10Upper Saint Clair High SchoolGrades: 9-12Distance: 1.1 mi
Schools provided by the listing agent
- District: Upper St Clair
Source: WPMLS. This data may not be complete. We recommend contacting the local school district to confirm school assignments for this home.
Get pre-qualified for a loan
At Zillow Home Loans, we can pre-qualify you in as little as 5 minutes with no impact to your credit score.An equal housing lender. NMLS #10287.

