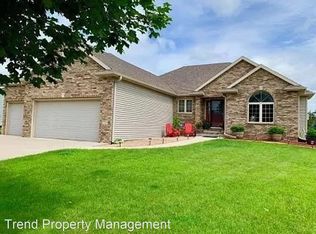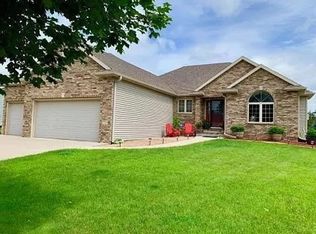Closed
$550,000
2356 Jasper Pl NE, Rochester, MN 55906
5beds
2,804sqft
Single Family Residence
Built in 2012
0.33 Acres Lot
$565,600 Zestimate®
$196/sqft
$2,996 Estimated rent
Home value
$565,600
$515,000 - $617,000
$2,996/mo
Zestimate® history
Loading...
Owner options
Explore your selling options
What's special
This immaculate 5 bed / 3 bath ranch with main floor laundry is sure to please and offers so many upgraded features! You'll love entertaining in the chef's kitchen complete with cherry cabinets, quartz tops, LVP flooring, center island sink, and large corner pantry for convenient storage. Southern exposure in the kitchen floods the space with natural light that flows into the adjacent living room with gas fireplace and decorative tray ceiling. 2 bedrooms on the main including primary with attached bath and updated shower. Downstairs you'll find 3 more bedrooms, a full bath with double vanity, and family room with corner stone fireplace and daylight windows. Other great features include new carpet, finished & heated 3-car garage, 1/3-acre lot, and composite deck overlooking a landscaped backyard. Walking distance to NE Mayo Clinic and served by Century High School, Kellogg Middle School, and Jefferson Elementary!
Zillow last checked: 8 hours ago
Listing updated: April 17, 2025 at 11:39am
Listed by:
Josh Mickelson 507-251-3545,
Re/Max Results
Bought with:
Josh Mickelson
Re/Max Results
Source: NorthstarMLS as distributed by MLS GRID,MLS#: 6561868
Facts & features
Interior
Bedrooms & bathrooms
- Bedrooms: 5
- Bathrooms: 3
- Full bathrooms: 2
- 3/4 bathrooms: 1
Bedroom 1
- Level: Main
Bedroom 2
- Level: Main
Bedroom 3
- Level: Lower
Bedroom 4
- Level: Lower
Bathroom
- Level: Main
Bathroom
- Level: Lower
Family room
- Level: Lower
Laundry
- Level: Main
Living room
- Level: Main
Utility room
- Level: Lower
Heating
- Forced Air
Cooling
- Central Air
Appliances
- Included: Dryer, Microwave, Range, Refrigerator, Washer, Water Softener Owned
Features
- Basement: Daylight,Drain Tiled,Egress Window(s),Finished,Full,Sump Basket
- Number of fireplaces: 2
- Fireplace features: Gas, Stone
Interior area
- Total structure area: 2,804
- Total interior livable area: 2,804 sqft
- Finished area above ground: 1,402
- Finished area below ground: 1,302
Property
Parking
- Total spaces: 3
- Parking features: Attached, Concrete, Heated Garage
- Attached garage spaces: 3
Accessibility
- Accessibility features: None
Features
- Levels: One
- Stories: 1
- Patio & porch: Composite Decking, Deck
- Fencing: Partial
Lot
- Size: 0.33 Acres
- Dimensions: 81 x 142
Details
- Foundation area: 1402
- Parcel number: 731924074539
- Zoning description: Residential-Single Family
Construction
Type & style
- Home type: SingleFamily
- Property subtype: Single Family Residence
Materials
- Vinyl Siding
- Roof: Asphalt
Condition
- Age of Property: 13
- New construction: No
- Year built: 2012
Utilities & green energy
- Gas: Natural Gas
- Sewer: City Sewer/Connected
- Water: City Water/Connected
Community & neighborhood
Location
- Region: Rochester
- Subdivision: Stonehedge Estates 4th
HOA & financial
HOA
- Has HOA: No
Price history
| Date | Event | Price |
|---|---|---|
| 4/17/2025 | Sold | $550,000$196/sqft |
Source: | ||
| 3/11/2025 | Pending sale | $550,000$196/sqft |
Source: | ||
| 3/6/2025 | Listed for sale | $550,000+119.1%$196/sqft |
Source: | ||
| 10/21/2013 | Sold | $251,000+535.4%$90/sqft |
Source: Public Record Report a problem | ||
| 12/5/2012 | Sold | $39,500$14/sqft |
Source: Public Record Report a problem | ||
Public tax history
| Year | Property taxes | Tax assessment |
|---|---|---|
| 2025 | $6,208 +21.2% | $456,400 +2.8% |
| 2024 | $5,122 | $444,000 +9.2% |
| 2023 | -- | $406,700 +2.6% |
Find assessor info on the county website
Neighborhood: 55906
Nearby schools
GreatSchools rating
- 7/10Jefferson Elementary SchoolGrades: PK-5Distance: 1.9 mi
- 8/10Century Senior High SchoolGrades: 8-12Distance: 0.6 mi
- 4/10Kellogg Middle SchoolGrades: 6-8Distance: 1.7 mi
Schools provided by the listing agent
- Elementary: Jefferson
- Middle: Kellogg
- High: Century
Source: NorthstarMLS as distributed by MLS GRID. This data may not be complete. We recommend contacting the local school district to confirm school assignments for this home.
Get a cash offer in 3 minutes
Find out how much your home could sell for in as little as 3 minutes with a no-obligation cash offer.
Estimated market value$565,600
Get a cash offer in 3 minutes
Find out how much your home could sell for in as little as 3 minutes with a no-obligation cash offer.
Estimated market value
$565,600

