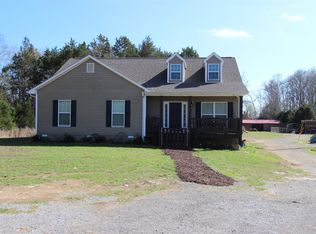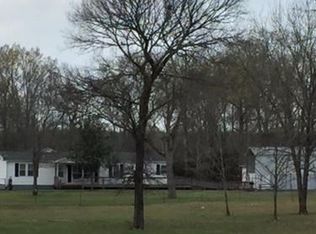Closed
$600,000
2356 Flatwoods Rd, Lebanon, TN 37090
3beds
1,955sqft
Single Family Residence, Residential
Built in 1995
5.59 Acres Lot
$591,500 Zestimate®
$307/sqft
$2,351 Estimated rent
Home value
$591,500
$556,000 - $633,000
$2,351/mo
Zestimate® history
Loading...
Owner options
Explore your selling options
What's special
Country living just south of Lebanon! This private 5.59-acre mini farm offers the perfect blend of space, function, and convenience. Tucked away from the hustle and bustle, this home offers a quiet retreat with modern comforts. The cozy living room features a wood burning fireplace for relaxing evenings, and the eat-in kitchen is perfect for casual meals or entertaining. A dedicated home office makes remote work a breeze. All bedrooms are located upstairs, offering separation and space.Enjoy summer days by the large pool with an expansive deck, or tinker in the detached 40x60 workshop featuring 3 roll-up doors, 6" concrete w/ rebar, 200 amp w/ separate meter —ideal for hobbies, storage, or equipment. The fenced property includes a mix of open space and mature woods for added privacy. You'll love the peaceful setting, while still being just minutes from town and easy access to I-40. A rare find with room to live, work, and play!
Zillow last checked: 8 hours ago
Listing updated: September 03, 2025 at 01:47pm
Listing Provided by:
Corey Ross 615-390-5401,
Cumberland Real Estate LLC,
Connor L. Gaines 615-587-6145,
Cumberland Real Estate LLC
Bought with:
Jarod Sadler, 351419
Keller Williams Realty Mt. Juliet
Source: RealTracs MLS as distributed by MLS GRID,MLS#: 2941923
Facts & features
Interior
Bedrooms & bathrooms
- Bedrooms: 3
- Bathrooms: 3
- Full bathrooms: 2
- 1/2 bathrooms: 1
Other
- Features: Utility Room
- Level: Utility Room
- Area: 30 Square Feet
- Dimensions: 6x5
Heating
- Central, Electric
Cooling
- Central Air, Electric
Appliances
- Included: Built-In Electric Oven, Built-In Electric Range, Dishwasher, Microwave
- Laundry: Electric Dryer Hookup, Washer Hookup
Features
- Entrance Foyer, High Speed Internet
- Flooring: Carpet, Wood, Tile
- Basement: None,Crawl Space
- Number of fireplaces: 1
- Fireplace features: Living Room, Wood Burning
Interior area
- Total structure area: 1,955
- Total interior livable area: 1,955 sqft
- Finished area above ground: 1,955
Property
Parking
- Total spaces: 2
- Parking features: Garage Door Opener, Attached, Driveway, Gravel, Parking Pad
- Attached garage spaces: 2
- Has uncovered spaces: Yes
Features
- Levels: Two
- Stories: 2
- Patio & porch: Deck
- Has private pool: Yes
- Pool features: Above Ground
Lot
- Size: 5.59 Acres
- Features: Level, Wooded
- Topography: Level,Wooded
Details
- Additional structures: Barn(s)
- Parcel number: 136 03928 000
- Special conditions: Standard
Construction
Type & style
- Home type: SingleFamily
- Property subtype: Single Family Residence, Residential
Materials
- Wood Siding
- Roof: Asphalt
Condition
- New construction: No
- Year built: 1995
Utilities & green energy
- Sewer: Septic Tank
- Water: Private
- Utilities for property: Electricity Available, Water Available
Community & neighborhood
Security
- Security features: Smoke Detector(s)
Location
- Region: Lebanon
- Subdivision: Mccrary Prop
Price history
| Date | Event | Price |
|---|---|---|
| 9/2/2025 | Sold | $600,000+0%$307/sqft |
Source: | ||
| 8/21/2025 | Pending sale | $599,900$307/sqft |
Source: | ||
| 7/28/2025 | Contingent | $599,900$307/sqft |
Source: | ||
| 7/24/2025 | Listed for sale | $599,900$307/sqft |
Source: | ||
| 7/21/2025 | Contingent | $599,900$307/sqft |
Source: | ||
Public tax history
| Year | Property taxes | Tax assessment |
|---|---|---|
| 2024 | $1,985 | $103,975 |
| 2023 | $1,985 | $103,975 |
| 2022 | $1,985 | $103,975 +9% |
Find assessor info on the county website
Neighborhood: 37090
Nearby schools
GreatSchools rating
- 6/10Southside Elementary SchoolGrades: PK-8Distance: 8 mi
- 7/10Wilson Central High SchoolGrades: 9-12Distance: 4.6 mi
Schools provided by the listing agent
- Elementary: Southside Elementary
- Middle: Southside Elementary
- High: Wilson Central High School
Source: RealTracs MLS as distributed by MLS GRID. This data may not be complete. We recommend contacting the local school district to confirm school assignments for this home.
Get a cash offer in 3 minutes
Find out how much your home could sell for in as little as 3 minutes with a no-obligation cash offer.
Estimated market value$591,500
Get a cash offer in 3 minutes
Find out how much your home could sell for in as little as 3 minutes with a no-obligation cash offer.
Estimated market value
$591,500

