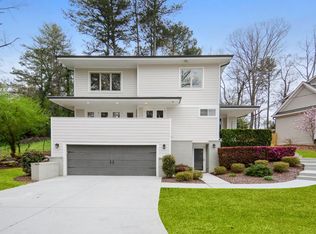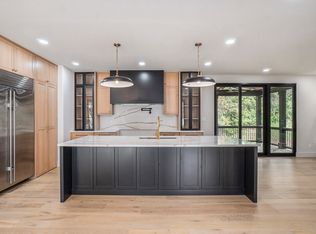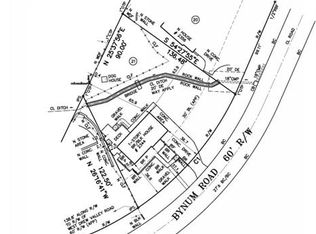Incredible modern construction on a quiet street in Drew Valley in the heart of Brookhaven with easy access to walking trails for access to Village Place restaurants! Very clean and traditional Dash leaning interior with an open plan that brings in the sunlight from both the front and rear of home. Living room that opens to a private front porch and open concept dining room with two sets of French doors directly out to back patio and spacious, private backyard. Gorgeous and functional kitchen set up that offers great prep space and storage. Large laundry, pantry, mudroom space with access to backyard is a unique find. Guest suite on main level also offers access to open porch. Upstairs offers a large master suite with walk-in closet, bathroom with dual vanity separate tub and walk in shower with two showerheads and bench. Two other bedrooms share a bathroom with a double vanity and separated shower and toilet room. Enjoy play time or movies in the finished basement stays with both interior and exterior access. Massive garage has plenty of room for two cars as well as lots of other storage.
This property is off market, which means it's not currently listed for sale or rent on Zillow. This may be different from what's available on other websites or public sources.


