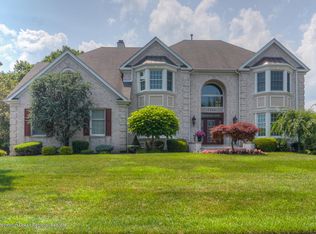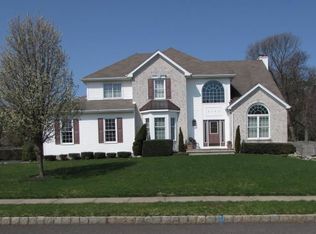First Time Offered ~ Apple Ridge Estates, by Matzel and Mumford builders. Beautiful, meticulously maintained, 4-5 bedroom, Granwood model is ready for you to move right in. First floor bedroom. Spacious kitchen w Brkfst room, 42''custom cabinets, granite and hardwood floors opens into the soaring 2-story great room complete w/ gas fireplace flagged by 2 stories of windows overlooking lush professional, exquisite landscaping including your own driving range ~ one 36 yard practice hole!! Peaceful backyard with expansive decks, screened in Gazebo & Spa tub. Other features incl: Master bedroom w/ sitting room/ WIK/ master bath w Granite, dbl sinks, Jacuzzi tub & Shower. Full finished (13 course) basement w/ fitness room & crafts area. 2-car garage w/ custom workshop and storage cabinets.
This property is off market, which means it's not currently listed for sale or rent on Zillow. This may be different from what's available on other websites or public sources.

