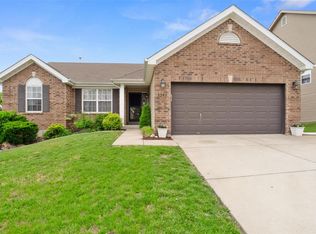Don't miss your opportunity to own this move-in ready 2-story home. Providing 4 bedrooms, 2.5 baths, & 3-car garage this home is spacious w/room to expand! Adjacent to the 2-story foyer is a formal living rm or office & the separate dining rm. The gourmet kitchen boasts granite counters, SS Appliances, mosaic backsplash for a touch of bling, large pantry, center island w/breakfast bar, 42" cabinetry, & butlers pantry! The breakfast & family rm are open & feature a dry bar, perfect for entertaining! Main floor laundry/mud rm is conveniently located off the kitchen. Upstairs leads to 3 large bedrms all w/dbl-door closets, carpet, & some ceiling fans. Master bedrm boasts oversized walk-in closet! Large en suite w/double sinks, separate soaking tub/shower. Walk-out LL w/9 ft. pour, bath rough-in, ready to finish. Enjoy fruit trees & view of common ground/woods from the deck. Semi-level yard suitable for gardening & play. Harter Farm Subdivision includes pool & clubhouse & lake for fishing!
This property is off market, which means it's not currently listed for sale or rent on Zillow. This may be different from what's available on other websites or public sources.
