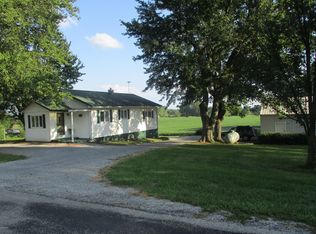Sold for $170,000
$170,000
23559 Carlyle Rd, Thompsonville, IL 62890
3beds
1,634sqft
Single Family Residence, Residential
Built in 2005
5 Acres Lot
$200,800 Zestimate®
$104/sqft
$1,296 Estimated rent
Home value
$200,800
Estimated sales range
Not available
$1,296/mo
Zestimate® history
Loading...
Owner options
Explore your selling options
What's special
This property is in the country on beautiful acreage. There is even a wonderful pond view. This 3 bedroom, 2 bath home sits well back from the road behind a stand of trees. There are several fruit trees on the property. Inside you have plenty of space for spreading out. The convenient laundry room is near the kitchen. The dryer stays with the home. The kitchen has ample cabinet space and an island for additional counter space and storage. It's just the right time of year for the fireplace in the living room. All it needs is a bottle of propane. The main bedroom bath is large and includes a garden tub. The screened porch is nice for this time of year and will be wonderful come spring and summer next year. The roof was replaced in 2013. The AC was replaced in 2017. The microwave was new in 2019. Even the crawl space has been maintained with vapor barrier to protect against moisture. The electric is SEIEC. The TV service was Direct. The internet was Verizon, and the trash service was Bull Dog. The water company is Aiken. The seller is giving a $2,000 carpet allowance to the buyer. Come take a look today!
Zillow last checked: 8 hours ago
Listing updated: May 03, 2024 at 01:14pm
Listed by:
ROBIN S. GELFIUS Phone:618-204-5084,
RE/MAX Elite,
ALLISON MARTYCHENKO,
RE/MAX Elite
Bought with:
Hope Williams, 475177525
RE/MAX Elite
Source: RMLS Alliance,MLS#: EB450945 Originating MLS: Egyptian Board of REALTORS
Originating MLS: Egyptian Board of REALTORS

Facts & features
Interior
Bedrooms & bathrooms
- Bedrooms: 3
- Bathrooms: 2
- Full bathrooms: 2
Bedroom 1
- Level: Main
- Dimensions: 14ft 5in x 12ft 1in
Bedroom 2
- Level: Main
- Dimensions: 15ft 0in x 9ft 1in
Bedroom 3
- Level: Main
- Dimensions: 12ft 5in x 8ft 9in
Other
- Level: Main
- Dimensions: 17ft 8in x 9ft 1in
Kitchen
- Level: Main
- Dimensions: 20ft 6in x 12ft 3in
Laundry
- Level: Main
- Dimensions: 14ft 6in x 9ft 3in
Living room
- Level: Main
- Dimensions: 18ft 3in x 17ft 11in
Main level
- Area: 1634
Heating
- Electric, Forced Air
Cooling
- Central Air
Appliances
- Included: Dishwasher, Dryer, Microwave, Range, Refrigerator, Electric Water Heater
Features
- Ceiling Fan(s), High Speed Internet
- Windows: Skylight(s), Window Treatments
- Basement: Crawl Space
- Number of fireplaces: 1
- Fireplace features: Gas Starter, Living Room
Interior area
- Total structure area: 1,634
- Total interior livable area: 1,634 sqft
Property
Parking
- Parking features: Carport, Detached
- Has carport: Yes
Features
- Patio & porch: Screened
Lot
- Size: 5 Acres
- Dimensions: 427' x 510'
- Features: Corner Lot, Fruit Trees, Pasture, Sloped, Wooded
Details
- Parcel number: 1312300019
Construction
Type & style
- Home type: SingleFamily
- Architectural style: Ranch
- Property subtype: Single Family Residence, Residential
Materials
- Vinyl Siding
- Foundation: Block
- Roof: Shingle
Condition
- New construction: No
- Year built: 2005
Utilities & green energy
- Water: Aerator/Aerobic, Public
Community & neighborhood
Location
- Region: Thompsonville
- Subdivision: None
Other
Other facts
- Body type: Double Wide
- Road surface type: Paved
Price history
| Date | Event | Price |
|---|---|---|
| 4/30/2024 | Sold | $170,000-2.8%$104/sqft |
Source: | ||
| 4/10/2024 | Pending sale | $174,900$107/sqft |
Source: | ||
| 12/23/2023 | Listed for sale | $174,900-5.9%$107/sqft |
Source: | ||
| 11/7/2023 | Contingent | $185,900$114/sqft |
Source: | ||
| 10/13/2023 | Listed for sale | $185,900$114/sqft |
Source: | ||
Public tax history
| Year | Property taxes | Tax assessment |
|---|---|---|
| 2024 | $1,469 +426.1% | $25,170 +470.1% |
| 2023 | $279 | $4,415 |
Find assessor info on the county website
Neighborhood: 62890
Nearby schools
GreatSchools rating
- 4/10Thompsonville Grade SchoolGrades: PK-8Distance: 2.4 mi
- 5/10Thompsonville High SchoolGrades: 9-12Distance: 2.4 mi
Schools provided by the listing agent
- Elementary: Thompsonville Elementary
- Middle: Thompsonville Middle School
- High: Thompsonville HS
Source: RMLS Alliance. This data may not be complete. We recommend contacting the local school district to confirm school assignments for this home.

Get pre-qualified for a loan
At Zillow Home Loans, we can pre-qualify you in as little as 5 minutes with no impact to your credit score.An equal housing lender. NMLS #10287.
