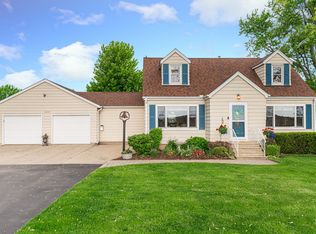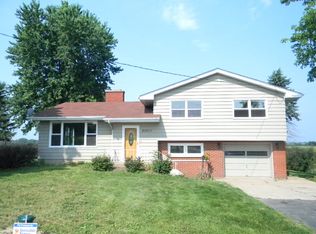Closed
$200,000
23557 Airport Rd, Sycamore, IL 60178
3beds
1,304sqft
Single Family Residence
Built in 1958
0.51 Acres Lot
$201,900 Zestimate®
$153/sqft
$2,066 Estimated rent
Home value
$201,900
$182,000 - $224,000
$2,066/mo
Zestimate® history
Loading...
Owner options
Explore your selling options
What's special
Settled just outside of town on 1/2 acre, this 3 bedroom, 2 bath ranch home has so much to offer! Great curb appeal with a welcoming front porch! Step inside to the spacious living room with a triple window to enjoy the country views! You will find beautiful hardwood floors throughout most of the main level of the home, including the three bedrooms, all with closets and abundant windows for natural light! The full bath has a tub/shower and its own linen closet. There's room for your dining set in the eat-in kitchen with plenty of cabinetry, counter space, a pantry closet, and all the stainless steel appliances stay! Off the kitchen, through the sliding glass doors, you will enjoy the four-season sun room overlooking the nicely landscaped fenced-in back yard complete with a beautiful in-ground heated swimming pool surrounded by a fabulous patio. So tastefully done! This pool is approximately 22' X 35', has a diving board and spans from 3' - 9' in depth. The storage shed will house your lawn, garden, and pool equipment! The exterior of the home was freshly painted in 2023. The 1.5 car garage will allow you more storage as well! When you finish enjoying the outside activities, there's a finished basement with a family room, entertainment area, 2nd full bath, storage room, laundry, and a possible fourth bedroom, exercise room, office, or craft room. Exterior access to the back yard a plus! No back yard neighbors, close to Sycamore Park and a short drive, bike ride or walk to downtown Sycamore! Close proximity to the Great Western Trail right up the road! A little bit of country with the convenience of being close to town! Cash or Renovation Financing Only. Short Sale Approved at List Price, Should Make for a Quicker Close! Multiple Offers Received. Highest and Best Offers Due Wednesday April 2nd at 12pm.
Zillow last checked: 8 hours ago
Listing updated: July 11, 2025 at 02:45pm
Listing courtesy of:
Ryan Widerberg 847-849-7748,
eXp Realty - Chicago North Ave
Bought with:
Mark Sannita
Keller Williams Inspire - Geneva
Source: MRED as distributed by MLS GRID,MLS#: 12324381
Facts & features
Interior
Bedrooms & bathrooms
- Bedrooms: 3
- Bathrooms: 2
- Full bathrooms: 2
Primary bedroom
- Features: Flooring (Hardwood)
- Level: Main
- Area: 143 Square Feet
- Dimensions: 11X13
Bedroom 2
- Features: Flooring (Hardwood)
- Level: Main
- Area: 130 Square Feet
- Dimensions: 10X13
Bedroom 3
- Features: Flooring (Hardwood)
- Level: Main
- Area: 100 Square Feet
- Dimensions: 10X10
Bar entertainment
- Level: Basement
- Area: 99 Square Feet
- Dimensions: 9X11
Family room
- Features: Flooring (Carpet)
- Level: Basement
- Area: 242 Square Feet
- Dimensions: 11X22
Foyer
- Features: Flooring (Vinyl)
- Level: Main
- Area: 78 Square Feet
- Dimensions: 6X13
Kitchen
- Features: Kitchen (Eating Area-Table Space, Pantry-Closet), Flooring (Vinyl)
- Level: Main
- Area: 96 Square Feet
- Dimensions: 8X12
Laundry
- Features: Flooring (Other)
- Level: Basement
- Area: 184 Square Feet
- Dimensions: 8X23
Living room
- Features: Flooring (Carpet)
- Level: Main
- Area: 228 Square Feet
- Dimensions: 12X19
Other
- Features: Flooring (Carpet)
- Level: Basement
- Area: 132 Square Feet
- Dimensions: 11X12
Storage
- Level: Basement
- Area: 195 Square Feet
- Dimensions: 13X15
Sun room
- Features: Flooring (Carpet)
- Level: Main
- Area: 200 Square Feet
- Dimensions: 10X20
Heating
- Natural Gas, Steam
Cooling
- Wall Unit(s)
Appliances
- Included: Microwave, Dishwasher, Refrigerator, Washer, Dryer
Features
- Dry Bar, 1st Floor Bedroom, 1st Floor Full Bath, Built-in Features
- Flooring: Hardwood, Carpet
- Windows: Screens
- Basement: Partially Finished,Exterior Entry,Rec/Family Area,Storage Space,Full
Interior area
- Total structure area: 2,408
- Total interior livable area: 1,304 sqft
- Finished area below ground: 725
Property
Parking
- Total spaces: 8.1
- Parking features: Asphalt, Concrete, Garage Door Opener, On Site, Garage Owned, Attached, Driveway, Owned, Garage
- Attached garage spaces: 1.1
- Has uncovered spaces: Yes
Accessibility
- Accessibility features: No Disability Access
Features
- Stories: 1
- Patio & porch: Patio, Porch
- Pool features: In Ground
- Fencing: Fenced
Lot
- Size: 0.51 Acres
- Dimensions: 100 X 181
- Features: Mature Trees
Details
- Additional structures: Shed(s)
- Parcel number: 0903301004
- Special conditions: Short Sale
- Other equipment: Ceiling Fan(s), Sump Pump
Construction
Type & style
- Home type: SingleFamily
- Property subtype: Single Family Residence
Materials
- Cedar
- Foundation: Concrete Perimeter
- Roof: Asphalt
Condition
- New construction: No
- Year built: 1958
Utilities & green energy
- Sewer: Septic Tank
- Water: Well
Community & neighborhood
Community
- Community features: Park, Street Paved
Location
- Region: Sycamore
HOA & financial
HOA
- Services included: None
Other
Other facts
- Listing terms: Cash
- Ownership: Fee Simple
Price history
| Date | Event | Price |
|---|---|---|
| 11/24/2025 | Sold | $200,000$153/sqft |
Source: Public Record Report a problem | ||
| 7/11/2025 | Sold | $200,000$153/sqft |
Source: | ||
| 4/10/2025 | Contingent | $200,000$153/sqft |
Source: | ||
| 4/10/2025 | Listed for sale | $200,000$153/sqft |
Source: | ||
| 4/2/2025 | Contingent | $200,000$153/sqft |
Source: | ||
Public tax history
| Year | Property taxes | Tax assessment |
|---|---|---|
| 2024 | $6,207 -0.8% | $92,566 +6.9% |
| 2023 | $6,258 +266.5% | $86,600 +32.1% |
| 2022 | $1,708 -2.8% | $65,539 +5% |
Find assessor info on the county website
Neighborhood: 60178
Nearby schools
GreatSchools rating
- 8/10Southeast Elementary SchoolGrades: K-5Distance: 1.4 mi
- 5/10Sycamore Middle SchoolGrades: 6-8Distance: 2.2 mi
- 8/10Sycamore High SchoolGrades: 9-12Distance: 2.5 mi
Schools provided by the listing agent
- District: 427
Source: MRED as distributed by MLS GRID. This data may not be complete. We recommend contacting the local school district to confirm school assignments for this home.

Get pre-qualified for a loan
At Zillow Home Loans, we can pre-qualify you in as little as 5 minutes with no impact to your credit score.An equal housing lender. NMLS #10287.

