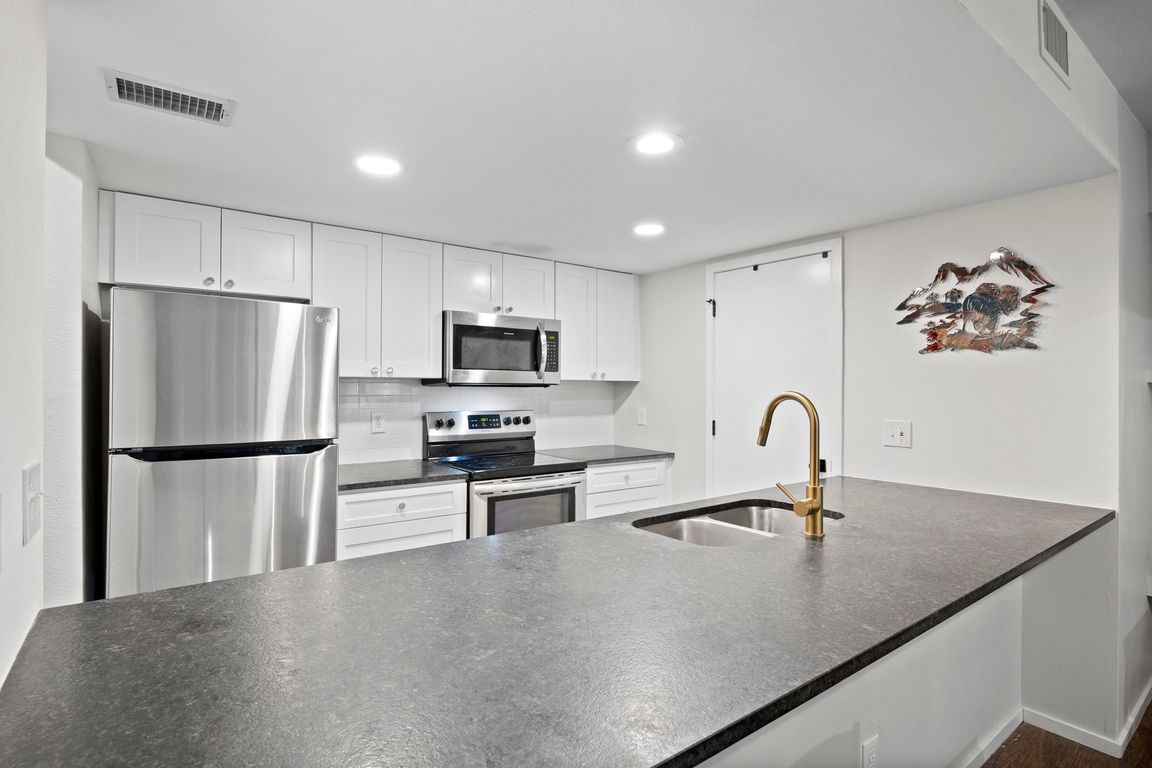
For salePrice cut: $1K (10/17)
$509,000
2beds
1,530sqft
23551 Genesee Village Road Bldg 15 #H, Golden, CO 80401
2beds
1,530sqft
Condominium
Built in 1983
1 Attached garage space
$333 price/sqft
$727 monthly HOA fee
What's special
Spacious Condo with Loft in Scenic Genesee Village! Beautifully updated 2-bedroom condo with a versatile oversized loft—ideal for a third bedroom, home office, or spacious entertainment area. The loft features custom shelving and a built-in wine fridge, adding both function and charm. Light, bright and airy open floorplan. This thoughtfully ...
- 174 days |
- 666 |
- 22 |
Source: REcolorado,MLS#: 9480652
Travel times
Kitchen
Living Room
Primary Bedroom
Zillow last checked: 7 hours ago
Listing updated: October 16, 2025 at 06:08pm
Listed by:
Reid Thompson 720-771-7477 reidthompsonrealestate@gmail.com,
Madison & Company Properties
Source: REcolorado,MLS#: 9480652
Facts & features
Interior
Bedrooms & bathrooms
- Bedrooms: 2
- Bathrooms: 2
- Full bathrooms: 2
- Main level bathrooms: 2
- Main level bedrooms: 2
Bedroom
- Level: Main
Bathroom
- Level: Main
Other
- Level: Main
Other
- Level: Main
Kitchen
- Level: Main
Laundry
- Level: Main
Living room
- Level: Main
Loft
- Level: Upper
Heating
- Forced Air
Cooling
- Has cooling: Yes
Appliances
- Included: Bar Fridge, Cooktop, Dishwasher, Disposal, Dryer, Oven, Refrigerator, Washer
- Laundry: In Unit
Features
- Ceiling Fan(s), Eat-in Kitchen, High Ceilings, High Speed Internet, Kitchen Island, Open Floorplan, Pantry, Primary Suite, Quartz Counters, Vaulted Ceiling(s)
- Flooring: Carpet, Laminate
- Windows: Double Pane Windows
- Has basement: No
- Number of fireplaces: 1
- Fireplace features: Family Room
- Common walls with other units/homes: 2+ Common Walls
Interior area
- Total structure area: 1,530
- Total interior livable area: 1,530 sqft
- Finished area above ground: 1,530
Video & virtual tour
Property
Parking
- Total spaces: 1
- Parking features: Garage - Attached
- Attached garage spaces: 1
Features
- Levels: Two
- Stories: 2
- Patio & porch: Deck
- Exterior features: Lighting, Playground, Tennis Court(s)
- Pool features: Outdoor Pool
- Fencing: None
- Has view: Yes
- View description: Mountain(s), Water
- Has water view: Yes
- Water view: Water
- Waterfront features: Pond
Lot
- Features: Foothills, Landscaped, Near Ski Area
Details
- Parcel number: 179304
- Special conditions: Standard
Construction
Type & style
- Home type: Condo
- Property subtype: Condominium
- Attached to another structure: Yes
Materials
- Wood Siding
- Foundation: Slab
- Roof: Composition
Condition
- Updated/Remodeled
- Year built: 1983
Utilities & green energy
- Sewer: Public Sewer
- Water: Public
- Utilities for property: Electricity Connected, Natural Gas Connected
Community & HOA
Community
- Subdivision: The Village At Genesee
HOA
- Has HOA: Yes
- Amenities included: Clubhouse, Fitness Center, Playground, Pond Seasonal, Pool, Tennis Court(s), Trail(s)
- Services included: Insurance, Irrigation, Maintenance Grounds, Maintenance Structure, Road Maintenance, Sewer, Snow Removal, Trash, Water
- HOA fee: $100 monthly
- HOA name: Genesee Village Condos 1
- HOA phone: 303-952-4004
- Second HOA fee: $627 monthly
- Second HOA name: Genesee Village Condos Association
- Second HOA phone: 303-952-4004
Location
- Region: Golden
Financial & listing details
- Price per square foot: $333/sqft
- Annual tax amount: $2,579
- Date on market: 5/2/2025
- Listing terms: Cash,Conventional,FHA,VA Loan
- Exclusions: Sellers Personal Property.
- Ownership: Individual
- Electric utility on property: Yes
- Road surface type: Paved