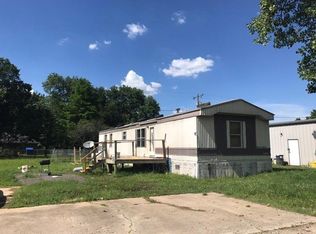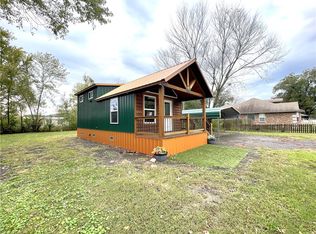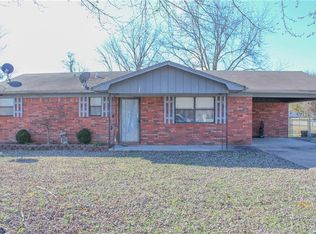Sold for $335,000
$335,000
23550 Wolf Valley Rd, Wister, OK 74966
4beds
2,700sqft
Single Family Residence
Built in 2014
2,178 Square Feet Lot
$339,300 Zestimate®
$124/sqft
$2,242 Estimated rent
Home value
$339,300
Estimated sales range
Not available
$2,242/mo
Zestimate® history
Loading...
Owner options
Explore your selling options
What's special
Wolf Mountain in Wister!! This stunning 4- bedroom, 2-bathroom home with approximately 2,700 sqft of living space, perfectly situated in the picturesque Wolf Mountain. Featuring a versatile floor plan, tankless hot water system, NEW CARPET in the bedrooms, and a bonus room ideal for a formal dining area, man cave, or a home office. This property offers both comfort and flexibility. The kitchen is perfect for entertaining, boasting a large island, stainless appliances and ample pantry space for all your culinary needs. Enjoy an abundance of natural light streaming through the windows on the back of the house, highlighting the gorgeous views of your private inground pool and the serene golf course beyond. With a spacious 3-car garae, you'll have plenty of room for the vehicles and storage. This home will be getting a NEW ROOF by closing!
Zillow last checked: 8 hours ago
Listing updated: June 11, 2025 at 01:00pm
Listed by:
Team Mosby 918-776-3424,
Mosby Group Real Estate & Development, LLC
Bought with:
Thressa Loyd, 155799
Kay Sullivan Real Estate, LLC
Source: Western River Valley BOR,MLS#: 1079729Originating MLS: Fort Smith Board of Realtors
Facts & features
Interior
Bedrooms & bathrooms
- Bedrooms: 4
- Bathrooms: 2
- Full bathrooms: 2
Heating
- Central, Gas
Cooling
- Central Air, Electric
Appliances
- Included: Some Gas Appliances, Counter Top, Dishwasher, Microwave, Oven, Range Hood, Water Heater, Plumbed For Ice Maker
- Laundry: Electric Dryer Hookup, Washer Hookup, Dryer Hookup
Features
- Ceiling Fan(s), Cathedral Ceiling(s), Pantry, Tile Counters, Walk-In Closet(s)
- Flooring: Carpet, Ceramic Tile, Laminate, Simulated Wood
- Windows: Blinds
- Has fireplace: No
Interior area
- Total interior livable area: 2,700 sqft
Property
Parking
- Total spaces: 3
- Parking features: Attached, Garage, Garage Door Opener
- Has attached garage: Yes
- Covered spaces: 3
Features
- Levels: One
- Stories: 1
- Patio & porch: Covered, Patio
- Exterior features: Concrete Driveway
- Has private pool: Yes
- Pool features: Private, In Ground
- Fencing: Partial
- Has view: Yes
- View description: Golf Course
Lot
- Size: 2,178 sqft
- Dimensions: .50
- Features: Cleared, Landscaped, Subdivision
Details
- Parcel number: 024000000000000400
- Special conditions: None
Construction
Type & style
- Home type: SingleFamily
- Property subtype: Single Family Residence
Materials
- Brick, Vinyl Siding
- Foundation: Slab
- Roof: Architectural,Shingle
Condition
- Year built: 2014
Utilities & green energy
- Sewer: Septic Tank
- Water: Public
- Utilities for property: Electricity Available, Natural Gas Available, Septic Available, Water Available
Community & neighborhood
Security
- Security features: Smoke Detector(s)
Location
- Region: Wister
- Subdivision: Deer Run Sub
Other
Other facts
- Road surface type: Paved
Price history
| Date | Event | Price |
|---|---|---|
| 6/10/2025 | Sold | $335,000-8.2%$124/sqft |
Source: Western River Valley BOR #1079729 Report a problem | ||
| 5/18/2025 | Pending sale | $365,000$135/sqft |
Source: Western River Valley BOR #1079729 Report a problem | ||
| 3/19/2025 | Listed for sale | $365,000$135/sqft |
Source: Western River Valley BOR #1079729 Report a problem | ||
| 3/15/2025 | Listing removed | $365,000$135/sqft |
Source: Western River Valley BOR #1074217 Report a problem | ||
| 3/14/2025 | Listed for sale | $365,000$135/sqft |
Source: Western River Valley BOR #1074217 Report a problem | ||
Public tax history
| Year | Property taxes | Tax assessment |
|---|---|---|
| 2024 | $3,352 -0.8% | $38,500 |
| 2023 | $3,379 +0.7% | $38,500 |
| 2022 | $3,356 +50.6% | $38,500 +48.3% |
Find assessor info on the county website
Neighborhood: 74966
Nearby schools
GreatSchools rating
- 3/10Bokoshe Elementary SchoolGrades: PK-8Distance: 0.3 mi
- 2/10Bokoshe High SchoolGrades: 9-12Distance: 0.3 mi
Schools provided by the listing agent
- Elementary: Poteau
- Middle: Poteau
- High: Poteau
- District: Poteau
Source: Western River Valley BOR. This data may not be complete. We recommend contacting the local school district to confirm school assignments for this home.
Get pre-qualified for a loan
At Zillow Home Loans, we can pre-qualify you in as little as 5 minutes with no impact to your credit score.An equal housing lender. NMLS #10287.


