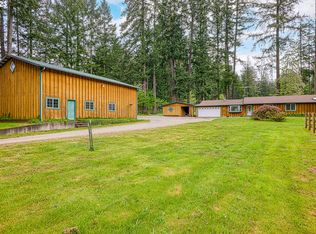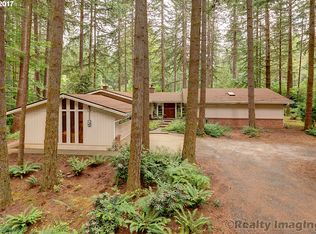Sold
$636,000
23550 S Beatie Rd, Oregon City, OR 97045
5beds
2,128sqft
Residential, Single Family Residence
Built in 1964
1 Acres Lot
$650,800 Zestimate®
$299/sqft
$3,354 Estimated rent
Home value
$650,800
$618,000 - $683,000
$3,354/mo
Zestimate® history
Loading...
Owner options
Explore your selling options
What's special
Open house: 4/2 1-3pm. This Beautiful Home Adorn with Nature and Lush Trees. An Amazing Garden Space w/water, a Large Shop, w/Power & 2 Offices. RV Parking Pad, & Additional Parking Structure. The Custom Home Features 5 Spacious Bedrooms with New Carpet. A Cozy Living Room & Great Room w/Wood Floors. Kitchen w/Granite Counters & SS Appliances. Beautiful Views From Every Window. The Gorgeous Outdoor Brick Patio Is Perfect for BBQ's and Entertaining.
Zillow last checked: 8 hours ago
Listing updated: May 05, 2023 at 11:59am
Listed by:
Deserie Fernbaugh Daniels 503-348-7737,
Coldwell Banker Bain
Bought with:
Anna Alvarez, 201237052
Move Real Estate Inc
Source: RMLS (OR),MLS#: 23019744
Facts & features
Interior
Bedrooms & bathrooms
- Bedrooms: 5
- Bathrooms: 2
- Full bathrooms: 2
- Main level bathrooms: 1
Primary bedroom
- Features: Balcony, Walkin Closet, Wallto Wall Carpet
- Level: Upper
Bedroom 2
- Features: Closet, Wallto Wall Carpet
- Level: Upper
Bedroom 3
- Features: Closet, Wallto Wall Carpet
- Level: Lower
Bedroom 5
- Features: Closet, Wallto Wall Carpet
- Level: Main
Dining room
- Features: Wood Floors
- Level: Main
Family room
- Features: Patio, Wood Floors, Wood Stove
- Level: Main
Kitchen
- Features: Dishwasher, Free Standing Range, Free Standing Refrigerator, Granite
- Level: Main
Living room
- Features: Builtin Features, Fireplace, Wood Floors
- Level: Main
Heating
- Forced Air, Fireplace(s)
Appliances
- Included: Dishwasher, Free-Standing Range, Free-Standing Refrigerator, Electric Water Heater
Features
- Closet, Granite, Built-in Features, Balcony, Walk-In Closet(s), Indoor, Storage
- Flooring: Wall to Wall Carpet, Wood, Concrete
- Windows: Vinyl Frames
- Basement: Crawl Space
- Number of fireplaces: 2
- Fireplace features: Stove, Wood Burning, Wood Burning Stove
Interior area
- Total structure area: 2,128
- Total interior livable area: 2,128 sqft
Property
Parking
- Total spaces: 1
- Parking features: Driveway, RV Access/Parking, Attached, Carport, Detached
- Attached garage spaces: 1
- Has carport: Yes
- Has uncovered spaces: Yes
Accessibility
- Accessibility features: Accessible Entrance, Walkin Shower, Accessibility
Features
- Levels: Two
- Stories: 2
- Patio & porch: Patio, Porch
- Exterior features: Garden, Yard, Balcony
- Has view: Yes
- View description: Territorial, Trees/Woods
Lot
- Size: 1 Acres
- Features: Level, Trees, Wooded, Acres 1 to 3
Details
- Additional structures: Outbuilding, RVParking, ToolShed, WorkshopToolShed, Storage
- Parcel number: 00902330
- Zoning: RRFF5
Construction
Type & style
- Home type: SingleFamily
- Architectural style: Custom Style
- Property subtype: Residential, Single Family Residence
Materials
- Aluminum, Metal Siding, Wood Frame, Other, Wood Composite
- Foundation: Concrete Perimeter
- Roof: Composition
Condition
- Resale
- New construction: No
- Year built: 1964
Utilities & green energy
- Sewer: Septic Tank
- Water: Well
- Utilities for property: Cable Connected
Community & neighborhood
Location
- Region: Oregon City
Other
Other facts
- Listing terms: Cash,Conventional,VA Loan
- Road surface type: Gravel
Price history
| Date | Event | Price |
|---|---|---|
| 5/5/2023 | Sold | $636,000-1.5%$299/sqft |
Source: | ||
| 4/4/2023 | Pending sale | $646,000$304/sqft |
Source: | ||
| 3/31/2023 | Price change | $646,000-1.4%$304/sqft |
Source: | ||
| 3/20/2023 | Listed for sale | $655,000$308/sqft |
Source: | ||
| 3/15/2023 | Pending sale | $655,000$308/sqft |
Source: | ||
Public tax history
| Year | Property taxes | Tax assessment |
|---|---|---|
| 2025 | $4,011 +2.9% | $274,598 +3% |
| 2024 | $3,899 +2.3% | $266,600 +3% |
| 2023 | $3,810 +7.1% | $258,835 +3% |
Find assessor info on the county website
Neighborhood: 97045
Nearby schools
GreatSchools rating
- 8/10Carus SchoolGrades: K-6Distance: 1.4 mi
- 3/10Baker Prairie Middle SchoolGrades: 7-8Distance: 6.2 mi
- 7/10Canby High SchoolGrades: 9-12Distance: 7.6 mi
Schools provided by the listing agent
- Elementary: Carus
- Middle: Baker Prairie
- High: Canby
Source: RMLS (OR). This data may not be complete. We recommend contacting the local school district to confirm school assignments for this home.
Get a cash offer in 3 minutes
Find out how much your home could sell for in as little as 3 minutes with a no-obligation cash offer.
Estimated market value$650,800
Get a cash offer in 3 minutes
Find out how much your home could sell for in as little as 3 minutes with a no-obligation cash offer.
Estimated market value
$650,800

