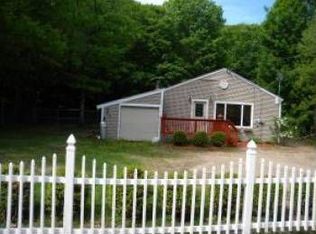CONTEMPORARY ONE LEVEL COTTAGE offering gorgeous views to Mount Cranmore, Kearsarge, and more. Must see to appreciate. Two bedrooms with handicap modifications made along the way. This home has been loved by this family since 1989. Home to the original owner of Art Lee Floor Covering, a local family-owned and operated business here in the valley. The view and location is what sold this home to this family. Perhaps it will to you, as well. Level 1.7 acres to work with. Bring your gardening tools and let your mind get creative. Lots of natural light and natural wood throughout gives a rustic feel to the interior. The basement has approximately 400 square feet of finished area and lots of room to continue.
This property is off market, which means it's not currently listed for sale or rent on Zillow. This may be different from what's available on other websites or public sources.
