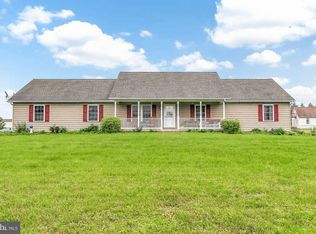This home is conveniently located in Biglerville, Pa, minutes away from Gettysburg where you can enjoy all the history, wonderful food, entertainment and quaint shoppes. If hiking is your thing, you are in luck as very close to Michaux State Forest. This home boasts over 3,000 sf and much of the tear out work has been done. It is ready for you to finish and create the home of your dreams. Nice level yard, large workshop that could easily be converted to a one car garage. Don't miss out on this fixer upper. Schedule today. Requires 24-hour notice as owners work from home.
This property is off market, which means it's not currently listed for sale or rent on Zillow. This may be different from what's available on other websites or public sources.
